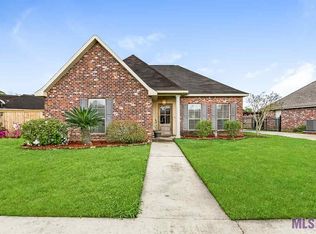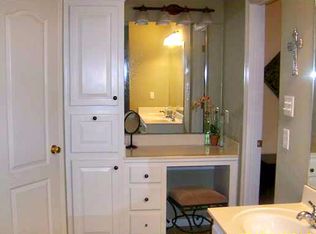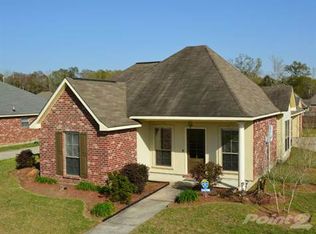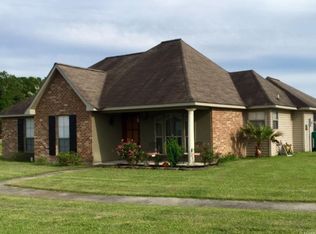Sold on 01/31/23
Price Unknown
34114 Hawks Cv, Denham Springs, LA 70706
3beds
1,415sqft
Single Family Residence, Residential
Built in 2005
10,018.8 Square Feet Lot
$226,400 Zestimate®
$--/sqft
$1,715 Estimated rent
Home value
$226,400
$215,000 - $238,000
$1,715/mo
Zestimate® history
Loading...
Owner options
Explore your selling options
What's special
Located in the Live Oak school district, this home is for entertainers – or for those who enjoy relaxing outside! The interior boasts an Open Floor Plan w/a cased Opening from the Living Room and the Dining/Kitchen areas. The spacious Living Room has wood floors and an electric corner Fireplace. The Dining area has a vaulted ceiling and is open to the Kitchen. The Kitchen includes a Pantry Closet, and all appliances will remain – including the Refrigerator! The Master Suite includes a large bedroom w/tray ceiling and a bathroom w/a Double Vanity, two closets and a Soaker Tub w/Shower. The Laundry Room is centrally located in the hallway near the bedrooms. Outside the back door you’ll find an Amazing Outdoor Entertaining area that starts with the “Eye of the Tiger” Carport! The Outdoor Kitchen area includes a Sink, Grill, Burner and Smoker. “The Patio” is a 12x17 space w/a Brick Fireplace, built-in storage for wood and a mounted TV – Plus, there is an additional 10x12 covered deck! Throughout these backyard patio areas are mounted screens and curtains to make your “Big Game” Gatherings more enjoyable. The driveway has been extended in the backyard, which provides additional parking space. This home has never flooded and the current flood policy is only $55/month. It is also eligible for Rural Development (RD) 100% financing. Call today for your private showing!
Zillow last checked: 8 hours ago
Listing updated: December 21, 2023 at 01:35pm
Listed by:
Jeff Day,
Emerge Properties of LA
Bought with:
Ericka Queen, 0995697631
Keller Williams Realty Red Stick Partners
Source: ROAM MLS,MLS#: 2022018368
Facts & features
Interior
Bedrooms & bathrooms
- Bedrooms: 3
- Bathrooms: 2
- Full bathrooms: 2
Primary bedroom
- Features: Ceiling Fan(s), Tray Ceiling(s), En Suite Bath
- Level: First
- Area: 246.5
- Width: 17
Bedroom 1
- Level: First
- Area: 148.83
- Width: 12.3
Bedroom 2
- Level: First
- Area: 142.5
- Width: 12.5
Primary bathroom
- Features: 2 Closets or More, Double Vanity, Walk-In Closet(s), Soaking Tub, Shower Combo
- Level: First
- Area: 205.9
- Width: 14.5
Bathroom 1
- Level: First
- Area: 72.5
Dining room
- Level: First
- Area: 174.66
Kitchen
- Features: Tile Counters, Pantry
- Level: First
- Area: 185.73
Living room
- Level: First
- Area: 392.7
- Width: 21
Heating
- Central
Cooling
- Central Air, Ceiling Fan(s)
Appliances
- Included: Elec Stove Con, Electric Cooktop, Dishwasher, Disposal, Microwave, Range/Oven, Refrigerator
- Laundry: Electric Dryer Hookup, Washer Hookup, Inside, Laundry Room
Features
- Ceiling 9'+, Crown Molding, See Remarks
- Flooring: Ceramic Tile, Wood
- Attic: Attic Access
- Has fireplace: Yes
- Fireplace features: Outside
Interior area
- Total structure area: 2,349
- Total interior livable area: 1,415 sqft
Property
Parking
- Total spaces: 4
- Parking features: 4+ Cars Park, Attached, Carport, Covered
- Has carport: Yes
Features
- Stories: 1
- Patio & porch: Deck, Covered, Patio, Porch
- Exterior features: Outdoor Kitchen, Lighting
- Fencing: Full,Split Rail,Wood
- Frontage length: 70
Lot
- Size: 10,018 sqft
- Dimensions: 70 x 141 x 70 x 142
- Features: Landscaped
Details
- Parcel number: 0525303
- Special conditions: Standard
Construction
Type & style
- Home type: SingleFamily
- Architectural style: French
- Property subtype: Single Family Residence, Residential
Materials
- Stucco Siding, Vinyl Siding, Frame
- Foundation: Slab
- Roof: Shingle
Condition
- New construction: No
- Year built: 2005
Utilities & green energy
- Gas: City/Parish
- Sewer: Public Sewer
- Water: Public
Community & neighborhood
Security
- Security features: Smoke Detector(s)
Location
- Region: Denham Springs
- Subdivision: Otts Cove
Other
Other facts
- Listing terms: Cash,Conventional,FHA,FMHA/Rural Dev,VA Loan
Price history
| Date | Event | Price |
|---|---|---|
| 1/31/2023 | Sold | -- |
Source: | ||
| 1/5/2023 | Pending sale | $209,000$148/sqft |
Source: | ||
| 12/20/2022 | Price change | $209,000-2.8%$148/sqft |
Source: | ||
| 12/16/2022 | Listed for sale | $215,000+19.5%$152/sqft |
Source: | ||
| 5/21/2019 | Sold | -- |
Source: | ||
Public tax history
| Year | Property taxes | Tax assessment |
|---|---|---|
| 2024 | $2,231 +15.4% | $19,685 +32.6% |
| 2023 | $1,933 +97.6% | $14,840 |
| 2022 | $978 +12.3% | $14,840 |
Find assessor info on the county website
Neighborhood: 70706
Nearby schools
GreatSchools rating
- 4/10Live Oak Middle SchoolGrades: 5-6Distance: 1.8 mi
- 6/10Live Oak Junior HighGrades: 7-8Distance: 2.2 mi
- 9/10Live Oak High SchoolGrades: 9-12Distance: 2.7 mi
Schools provided by the listing agent
- District: Livingston Parish
Source: ROAM MLS. This data may not be complete. We recommend contacting the local school district to confirm school assignments for this home.
Sell for more on Zillow
Get a free Zillow Showcase℠ listing and you could sell for .
$226,400
2% more+ $4,528
With Zillow Showcase(estimated)
$230,928


