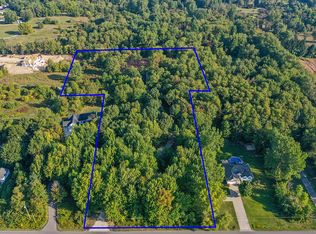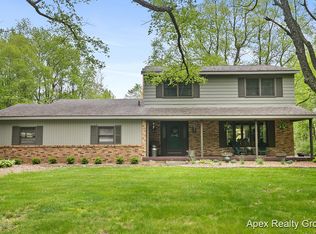Don't miss this rare opportunity to live on almost five acres of secluded oasis without sacrificing convenience. This wonderful three bedroom, two and half bath home has been meticulously maintained and has it all. The main floor offers an extra large family room with soaring ceilings and two way fireplace, a dining area, kitchen with snack bar, formal dining, and formal living rooms. You'll also find a half bath and main floor laundry. The upper level boasts a large master suite with private bath and dual closets, two additional spacious bedrooms, and a full bath. The mostly finished lower level offers a rec space/family room, office with private entrance, and tons of storage. Other features include a small barn, storage shed, updated paint and light fixtures, some newer carpet, and so much more! All this is situated under a canopy of trees. You won't want to miss it, so schedule your private tour today!
This property is off market, which means it's not currently listed for sale or rent on Zillow. This may be different from what's available on other websites or public sources.


