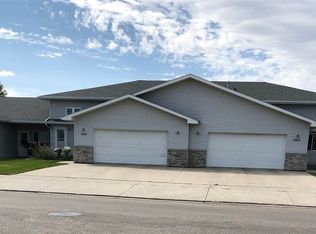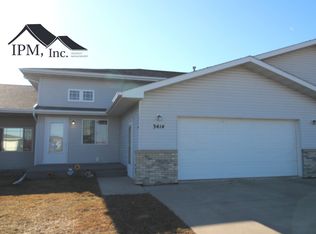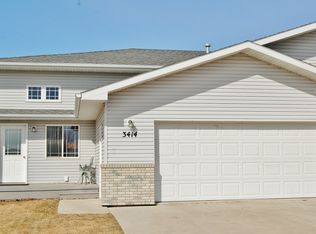Step in to this spacious condo with an open floor concept. Enjoy the convenience of this spacious kitchen with oak cabinets, modern appliances and a great center island. Off of the living room is a walk-out to a maintenance free deck where you can enjoy you summer evenings grilling or lounging. Enjoy the large master bedroom with a big walk in closet and a 3/4 bath. Also featuring on the main floor is a guest bedroom and a full bath. The lower level boasts a daylight basement with a large family room, another bedroom and a 3/4 bath along with the laundry room. You will appreciate the large double garage with a ladder access storage area above. The garage is heated and has floor drains. You do not have to worry about taking care of your yard which sits on a nice size corner lot. The association fee is $180.00 per month which covers lawn care, snow removal, exterior insurance and your water and garage. This condo has been well maintained with furnace and air-conditioning unit serviced every year. There was a railing installed on the front steps and a new sump pump put in in 2017.
This property is off market, which means it's not currently listed for sale or rent on Zillow. This may be different from what's available on other websites or public sources.



