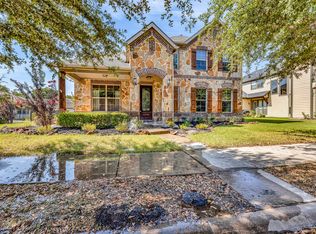Welcome to your next home in the sought-after Stonebridge Ranch community! This beautifully maintained 4-bedroom, 3 full bathroom residence offers a spacious open floor plan ideal for comfort and convenience. Step inside to find a dedicated office-den, a private formal dining room, and a welcoming family room with a cozy gas fireplace. The kitchen is a chef's dream with abundant granite counter space, a gas range, refrigerator, and a bright breakfast area that opens to the main living space. The main level features a generous primary suite with a luxurious bathroom, including dual vanities, a soaking tub, separate shower, and a massive walk-in closet you don't have to share. Two additional bedrooms on the first floor offer ample space and large closets. Upstairs, you'll find a huge game room perfect for a media setup, play space, or entertaining alongside the fourth bedroom and another full bathroom, providing a private retreat for guests or older children. Enjoy Texas evenings under the covered back patio, ideal for grilling or relaxing, all overlooking a private, wood-fenced backyard. Located in a master-planned community with access to tennis and pickleball courts, Beach & Tennis Club, trails, lakes, and award-winning Frisco ISD schools, this home won't last long! Refrigerator, Washer and Dryer Included
Lease Qualification Requirements: Credit 630+, Combined minimum gross income 3x Monthly Rent. Credit and Background ($40 app fee ea. occupant 18 and over). Application QR code in Documents Landlord Selection Criteria include: Rental and Employment History, satisfactory Credit report, satisfactory Criminal and Background report, Gross Income, satisfactory ID verification, move-in date requested, improvements requested at the time of application
House for rent
$3,095/mo
3412 Beaver Creek Ln, McKinney, TX 75070
4beds
2,838sqft
Price may not include required fees and charges.
Single family residence
Available now
No pets
Central air
In unit laundry
Attached garage parking
Forced air
What's special
Cozy gas fireplaceOpen floor planPrivate formal dining roomAbundant granite counter spaceCovered back patioHuge game roomMassive walk-in closet
- 11 days
- on Zillow |
- -- |
- -- |
Travel times
Looking to buy when your lease ends?
Consider a first-time homebuyer savings account designed to grow your down payment with up to a 6% match & 4.15% APY.
Facts & features
Interior
Bedrooms & bathrooms
- Bedrooms: 4
- Bathrooms: 3
- Full bathrooms: 3
Heating
- Forced Air
Cooling
- Central Air
Appliances
- Included: Dishwasher, Dryer, Microwave, Oven, Refrigerator, Washer
- Laundry: In Unit
Features
- Walk In Closet
- Flooring: Carpet, Tile
Interior area
- Total interior livable area: 2,838 sqft
Property
Parking
- Parking features: Attached
- Has attached garage: Yes
- Details: Contact manager
Features
- Exterior features: Heating system: Forced Air, Walk In Closet
Details
- Parcel number: R922700K01801
Construction
Type & style
- Home type: SingleFamily
- Property subtype: Single Family Residence
Community & HOA
Location
- Region: Mckinney
Financial & listing details
- Lease term: 1 Year
Price history
| Date | Event | Price |
|---|---|---|
| 8/14/2025 | Price change | $3,095-3.1%$1/sqft |
Source: Zillow Rentals | ||
| 8/4/2025 | Listed for rent | $3,195+6.5%$1/sqft |
Source: Zillow Rentals | ||
| 7/26/2025 | Listing removed | $3,000$1/sqft |
Source: Zillow Rentals | ||
| 7/22/2025 | Price change | $3,000-3.2%$1/sqft |
Source: Zillow Rentals | ||
| 6/30/2025 | Price change | $3,100-6.1%$1/sqft |
Source: Zillow Rentals | ||
![[object Object]](https://photos.zillowstatic.com/fp/09749753a67678621beeeaec369c5431-p_i.jpg)
