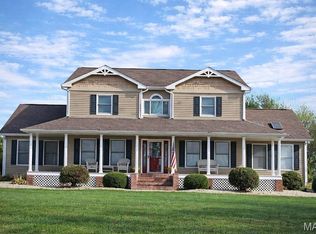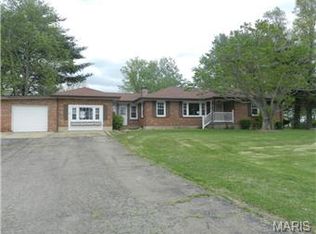Closed
Listing Provided by:
Christine Kaestner 314-495-3525,
RedKey Realty Leaders
Bought with: Freedom Realty MO, LLC
Price Unknown
3412 Denman Rd, Farmington, MO 63640
3beds
3,618sqft
Single Family Residence
Built in 1977
0.84 Acres Lot
$276,800 Zestimate®
$--/sqft
$1,747 Estimated rent
Home value
$276,800
$246,000 - $307,000
$1,747/mo
Zestimate® history
Loading...
Owner options
Explore your selling options
What's special
Welcome to this charming, ranch-style home. This home boasts a foyer that opens to living room, family room with fireplace that opens to kitchen, room off kitchen that can be utilized as dining room or den, large room sizes and a walkout just for starters. It has 3 bedrooms, 2.5 baths on the main level, kitchen with double ovens, electric cooktop and more. The walk-out lower level presents an excellent opportunity for customization and is waiting for finishing touches with a large fireplace. Two car attached garage with an additional detached garage/shed with workshop area/storage, etc. Outside you will find a large deck and patio. All this on a large level lot waiting for updates and finishing touches.
This house is being sold as is. New septic system just installed.
Zillow last checked: 8 hours ago
Listing updated: April 28, 2025 at 06:20pm
Listing Provided by:
Christine Kaestner 314-495-3525,
RedKey Realty Leaders
Bought with:
Dustin Walker, 2019032259
Freedom Realty MO, LLC
Source: MARIS,MLS#: 23042456 Originating MLS: St. Louis Association of REALTORS
Originating MLS: St. Louis Association of REALTORS
Facts & features
Interior
Bedrooms & bathrooms
- Bedrooms: 3
- Bathrooms: 3
- Full bathrooms: 2
- 1/2 bathrooms: 1
- Main level bathrooms: 3
- Main level bedrooms: 3
Primary bedroom
- Level: Main
- Area: 221
- Dimensions: 13x17
Bedroom
- Level: Main
- Area: 180
- Dimensions: 12x15
Bedroom
- Level: Main
- Area: 195
- Dimensions: 15x13
Bedroom
- Level: Main
- Area: 144
- Dimensions: 12x12
Primary bathroom
- Level: Main
- Area: 40
- Dimensions: 5x8
Bathroom
- Level: Main
- Area: 104
- Dimensions: 13x8
Bathroom
- Level: Main
- Area: 32
- Dimensions: 4x8
Family room
- Level: Main
- Area: 273
- Dimensions: 13x21
Kitchen
- Level: Main
- Area: 192
- Dimensions: 16x12
Living room
- Level: Main
- Area: 204
- Dimensions: 12x17
Heating
- Forced Air, Electric
Cooling
- Central Air, Electric
Appliances
- Included: Dishwasher, Disposal, Double Oven, Electric Cooktop, Microwave, Electric Water Heater
Features
- Walk-In Closet(s), Entrance Foyer, Shower, Kitchen/Dining Room Combo
- Doors: Sliding Doors
- Basement: Unfinished,Walk-Out Access
- Number of fireplaces: 2
- Fireplace features: Family Room, Great Room, Decorative, Wood Burning
Interior area
- Total structure area: 3,618
- Total interior livable area: 3,618 sqft
- Finished area above ground: 1,904
- Finished area below ground: 1,904
Property
Parking
- Total spaces: 2
- Parking features: Attached, Garage, Garage Door Opener, Storage, Workshop in Garage
- Attached garage spaces: 2
Features
- Levels: One
- Patio & porch: Deck, Patio
Lot
- Size: 0.84 Acres
- Features: Level
Details
- Additional structures: Metal Building, RV/Boat Storage, Second Garage
- Parcel number: 133008000000008.00
- Special conditions: Standard
Construction
Type & style
- Home type: SingleFamily
- Architectural style: Ranch,Traditional
- Property subtype: Single Family Residence
Materials
- Brick
Condition
- Year built: 1977
Utilities & green energy
- Sewer: Septic Tank
- Water: Well
Community & neighborhood
Location
- Region: Farmington
Other
Other facts
- Listing terms: Cash,Conventional
- Ownership: Private
- Road surface type: Concrete
Price history
| Date | Event | Price |
|---|---|---|
| 12/20/2023 | Sold | -- |
Source: | ||
| 11/19/2023 | Pending sale | $249,900$69/sqft |
Source: | ||
| 11/3/2023 | Listed for sale | $249,900+2%$69/sqft |
Source: | ||
| 8/15/2023 | Listing removed | -- |
Source: | ||
| 7/29/2023 | Pending sale | $245,000$68/sqft |
Source: | ||
Public tax history
| Year | Property taxes | Tax assessment |
|---|---|---|
| 2024 | $1,623 -0.2% | $32,950 |
| 2023 | $1,626 -0.2% | $32,950 |
| 2022 | $1,629 +0.3% | $32,950 |
Find assessor info on the county website
Neighborhood: 63640
Nearby schools
GreatSchools rating
- 5/10Lincoln Intermediate SchoolGrades: 5-6Distance: 1.4 mi
- 6/10Farmington Middle SchoolGrades: 7-8Distance: 1.5 mi
- 5/10Farmington Sr. High SchoolGrades: 9-12Distance: 2.6 mi
Schools provided by the listing agent
- Elementary: Farmington R-Vii
- Middle: Farmington Middle
- High: Farmington Sr. High
Source: MARIS. This data may not be complete. We recommend contacting the local school district to confirm school assignments for this home.
Get a cash offer in 3 minutes
Find out how much your home could sell for in as little as 3 minutes with a no-obligation cash offer.
Estimated market value$276,800
Get a cash offer in 3 minutes
Find out how much your home could sell for in as little as 3 minutes with a no-obligation cash offer.
Estimated market value
$276,800

