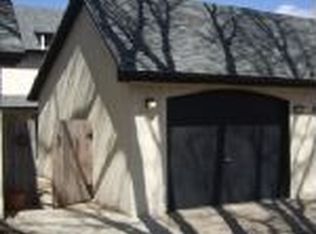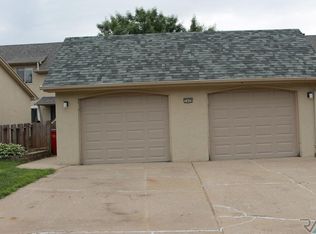Sold for $155,000 on 12/21/22
$155,000
3412 E 28th St, Sioux Falls, SD 57103
2beds
1,060sqft
Townhouse
Built in 1975
1,681.42 Square Feet Lot
$168,300 Zestimate®
$146/sqft
$1,011 Estimated rent
Home value
$168,300
$158,000 - $178,000
$1,011/mo
Zestimate® history
Loading...
Owner options
Explore your selling options
What's special
Updated townhome on the East side of Sioux Falls! The main level features a bright kitchen with white cabinets. The cozy living room has new floors and showcases a an updated gas fireplace with mantle and tile plus sliders to backyard deck. You will also find 2 large bedrooms and 1.5 bath on the main level. You will find newer paint throughout the entire home. Head down to the lower level and find plenty of stage space or add another bedroom, bath and family room. This home also has a private front patio with access to the detached single garage. HOA covers lawn care, snow removal, exterior maintenance and garbage!
Zillow last checked: 8 hours ago
Listing updated: December 29, 2022 at 12:43pm
Listed by:
Matthew D Fisher,
Keller Williams Realty Sioux Falls
Bought with:
Wes M Vis
Source: Realtor Association of the Sioux Empire,MLS#: 22206887
Facts & features
Interior
Bedrooms & bathrooms
- Bedrooms: 2
- Bathrooms: 2
- Full bathrooms: 1
- 1/2 bathrooms: 1
Primary bedroom
- Level: Upper
- Area: 154
- Dimensions: 14 x 11
Bedroom 2
- Level: Upper
- Area: 140
- Dimensions: 14 x 10
Kitchen
- Level: Main
- Area: 120
- Dimensions: 12 x 10
Living room
- Level: Main
- Area: 165
- Dimensions: 15 x 11
Heating
- 90% Efficient, Natural Gas
Cooling
- Central Air
Appliances
- Included: Dishwasher, Disposal, Electric Range, Microwave, Refrigerator
Features
- Flooring: Carpet, Laminate, Tile, Vinyl
- Basement: Full
- Number of fireplaces: 1
- Fireplace features: Gas
Interior area
- Total interior livable area: 1,060 sqft
- Finished area above ground: 1,060
- Finished area below ground: 0
Property
Parking
- Total spaces: 1
- Parking features: Concrete
- Garage spaces: 1
Features
- Levels: Two
- Patio & porch: Deck, Patio
- Fencing: Partial
Lot
- Size: 1,681 sqft
- Dimensions: 20.03x84
- Features: City Lot
Details
- Parcel number: 41981
Construction
Type & style
- Home type: Townhouse
- Architectural style: Two Story
- Property subtype: Townhouse
Materials
- Synthetic Stucco
- Foundation: Block
- Roof: Composition
Condition
- Year built: 1975
Utilities & green energy
- Sewer: Public Sewer
- Water: Public
Community & neighborhood
Location
- Region: Sioux Falls
- Subdivision: Pearson's 1st Addn
HOA & financial
HOA
- Has HOA: Yes
- HOA fee: $150 monthly
- Amenities included: Maintenance Structure, Trash, Maintenance Grounds, Snow Removal
Other
Other facts
- Listing terms: Conventional
- Road surface type: Asphalt, Curb and Gutter
Price history
| Date | Event | Price |
|---|---|---|
| 12/21/2022 | Sold | $155,000+3.3%$146/sqft |
Source: | ||
| 11/5/2022 | Contingent | $150,000$142/sqft |
Source: | ||
| 11/4/2022 | Listed for sale | $150,000+26.2%$142/sqft |
Source: | ||
| 5/11/2020 | Sold | $118,900$112/sqft |
Source: | ||
| 4/6/2020 | Listed for sale | $118,900+23.2%$112/sqft |
Source: Hegg, REALTORS #22001747 | ||
Public tax history
Tax history is unavailable.
Neighborhood: 57103
Nearby schools
GreatSchools rating
- 7/10Harvey Dunn Elementary - 54Grades: PK-5Distance: 0.3 mi
- 7/10Ben Reifel Middle School - 68Grades: 6-8Distance: 2.2 mi
- 5/10Washington High School - 01Grades: 9-12Distance: 1.9 mi
Schools provided by the listing agent
- Elementary: Harvey Dunn ES
- Middle: Patrick Henry MS
- High: Washington HS
- District: Sioux Falls
Source: Realtor Association of the Sioux Empire. This data may not be complete. We recommend contacting the local school district to confirm school assignments for this home.

Get pre-qualified for a loan
At Zillow Home Loans, we can pre-qualify you in as little as 5 minutes with no impact to your credit score.An equal housing lender. NMLS #10287.

