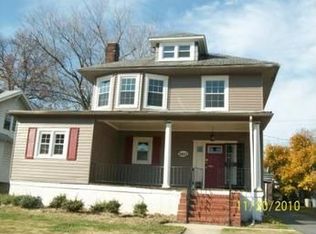Sold for $420,000
$420,000
3412 Edgewood Rd, Baltimore, MD 21215
4beds
2,459sqft
Single Family Residence
Built in 1930
6,270 Square Feet Lot
$420,100 Zestimate®
$171/sqft
$2,530 Estimated rent
Home value
$420,100
$357,000 - $492,000
$2,530/mo
Zestimate® history
Loading...
Owner options
Explore your selling options
What's special
This Ashburton gem wows from curb appeal to four floors of beautifully finished living space to a backyard oasis and two car garage. Step into the grand entry that opens to the formal living room and dining area featuring gleaming hardwood floors, loads of natural light, arch doorway, and wood burning fireplace. The eat-in kitchen includes granite counters, ample storage, stainless steel appliances and gas cooking. The main level also boasts a den/office, half bath and laundry. The primary suite boasts a bay window bump out perfect for a sitting area, a walk-in closet, and an ensuite with jet soaking tub and walk-in shower. Three spacious bedrooms and another full bath with tub/shower complete the upper level. Turn the finished fourth floor into a lounge, office, bonus room, whatever your heart desires. The basement with outside access is host to the fourth bedroom, rec space and the last of three full bathrooms. Enjoy all the outdoor space on the front porch watching the day go by or in the fully fenced backyard oasis with deck, patio and yard. A two-car garage and long driveway make parking a breeze.
Zillow last checked: 8 hours ago
Listing updated: December 09, 2024 at 06:12am
Listed by:
Nikki Lowe 410-622-8433,
Keller Williams Realty Centre
Bought with:
Eboni Lee, 5010657
Keller Williams Legacy
Source: Bright MLS,MLS#: MDBA2143516
Facts & features
Interior
Bedrooms & bathrooms
- Bedrooms: 4
- Bathrooms: 4
- Full bathrooms: 3
- 1/2 bathrooms: 1
- Main level bathrooms: 1
Basement
- Area: 467
Heating
- Forced Air, Natural Gas
Cooling
- Central Air, Electric
Appliances
- Included: Microwave, Dishwasher, Disposal, Dryer, Freezer, Oven/Range - Gas, Refrigerator, Stainless Steel Appliance(s), Washer, Gas Water Heater
- Laundry: Washer In Unit, Dryer In Unit, Main Level
Features
- Soaking Tub, Bathroom - Stall Shower, Bathroom - Walk-In Shower, Bathroom - Tub Shower, Formal/Separate Dining Room, Eat-in Kitchen, Kitchen - Table Space, Primary Bath(s), Recessed Lighting, Upgraded Countertops, Walk-In Closet(s)
- Flooring: Hardwood, Ceramic Tile, Carpet, Luxury Vinyl, Wood
- Doors: Storm Door(s)
- Windows: Double Pane Windows, Screens
- Basement: Finished,Interior Entry,Exterior Entry,Side Entrance,Sump Pump,Water Proofing System
- Number of fireplaces: 1
- Fireplace features: Electric
Interior area
- Total structure area: 2,459
- Total interior livable area: 2,459 sqft
- Finished area above ground: 1,992
- Finished area below ground: 467
Property
Parking
- Total spaces: 4
- Parking features: Garage Faces Front, Detached, Driveway, Off Street
- Garage spaces: 2
- Uncovered spaces: 2
Accessibility
- Accessibility features: None
Features
- Levels: Four
- Stories: 4
- Patio & porch: Deck, Porch, Patio, Enclosed
- Pool features: None
- Has spa: Yes
- Spa features: Bath
- Fencing: Back Yard
Lot
- Size: 6,270 sqft
- Features: Front Yard, Rear Yard, Landscaped
Details
- Additional structures: Above Grade, Below Grade
- Parcel number: 0315233104 013
- Zoning: R-3
- Special conditions: Standard
Construction
Type & style
- Home type: SingleFamily
- Architectural style: Craftsman,Bungalow
- Property subtype: Single Family Residence
Materials
- Aluminum Siding
- Foundation: Slab
- Roof: Slate
Condition
- Excellent
- New construction: No
- Year built: 1930
Utilities & green energy
- Sewer: Public Sewer
- Water: Public
Community & neighborhood
Security
- Security features: Security System
Location
- Region: Baltimore
- Subdivision: Ashburton
- Municipality: Baltimore City
Other
Other facts
- Listing agreement: Exclusive Agency
- Listing terms: Cash,Conventional,FHA,VA Loan
- Ownership: Fee Simple
Price history
| Date | Event | Price |
|---|---|---|
| 12/6/2024 | Sold | $420,000-3.4%$171/sqft |
Source: | ||
| 11/1/2024 | Pending sale | $435,000$177/sqft |
Source: | ||
| 10/21/2024 | Price change | $435,000-5.4%$177/sqft |
Source: | ||
| 10/16/2024 | Listed for sale | $460,000+148.6%$187/sqft |
Source: | ||
| 11/13/2012 | Sold | $185,000+236.4%$75/sqft |
Source: Public Record Report a problem | ||
Public tax history
| Year | Property taxes | Tax assessment |
|---|---|---|
| 2025 | -- | $214,400 +5.3% |
| 2024 | $4,807 +5.6% | $203,667 +5.6% |
| 2023 | $4,553 +5.9% | $192,933 +5.9% |
Find assessor info on the county website
Neighborhood: Ashburton
Nearby schools
GreatSchools rating
- 2/10Dr. Nathan A. Pitts-Ashburton Elementary/Middle SchoolGrades: PK-8Distance: 0.5 mi
- 1/10Forest Park High SchoolGrades: 9-12Distance: 0.9 mi
- 2/10Connexions Community Leadership AcademyGrades: 6-12Distance: 0.9 mi
Schools provided by the listing agent
- District: Baltimore City Public Schools
Source: Bright MLS. This data may not be complete. We recommend contacting the local school district to confirm school assignments for this home.
Get pre-qualified for a loan
At Zillow Home Loans, we can pre-qualify you in as little as 5 minutes with no impact to your credit score.An equal housing lender. NMLS #10287.
