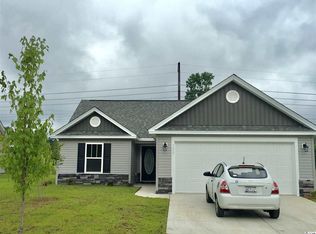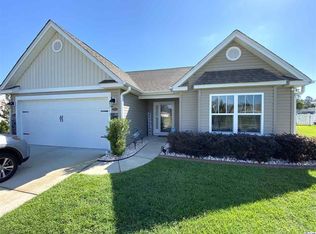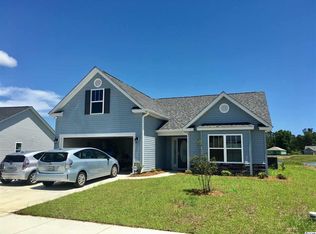Sold for $317,500 on 11/06/25
$317,500
3412 Holly Loop, Conway, SC 29527
4beds
1,735sqft
Single Family Residence
Built in 2017
7,840.8 Square Feet Lot
$317,400 Zestimate®
$183/sqft
$2,187 Estimated rent
Home value
$317,400
$302,000 - $333,000
$2,187/mo
Zestimate® history
Loading...
Owner options
Explore your selling options
What's special
Experience the charm of this stunning home nestled on a beautiful pond lot, complete with exclusive fishing privileges! This residence features three bedrooms on the main floor including a spacious master suite, plus a bonus bedroom and full bath above the garage offering additional flexible space. The kitchen is a chef's delight, with plenty of cabinet space and a convenient pantry. Enjoy your morning coffee on the screened-in porch overlooking the tranquil water, while the backyard is a gardeners dream and includes a storage shed. This well maintained home offers an open-concept living area perfect for entertaining, as well as a split bedroom layout that ensures privacy. Located in the sought after Oak Glenn neighborhood, you are just a short five minute drive to downtown Conway to enjoy all the local shops, restaurants, and farmers markets; all while being only 30 minutes to the sandy beaches! This property truly stands out!
Zillow last checked: 8 hours ago
Listing updated: November 10, 2025 at 05:46am
Listed by:
Jillian L Chandler 843-284-3673,
Century 21 The Harrelson Group
Bought with:
Agent .Non MLS Member
Non-MLS Office
Source: CCAR,MLS#: 2523719 Originating MLS: Coastal Carolinas Association of Realtors
Originating MLS: Coastal Carolinas Association of Realtors
Facts & features
Interior
Bedrooms & bathrooms
- Bedrooms: 4
- Bathrooms: 3
- Full bathrooms: 3
Primary bedroom
- Features: Ceiling Fan(s), Walk-In Closet(s)
Primary bathroom
- Features: Dual Sinks, Separate Shower
Kitchen
- Features: Solid Surface Counters
Living room
- Features: Ceiling Fan(s)
Other
- Features: Bedroom on Main Level
Heating
- Central
Cooling
- Central Air
Appliances
- Included: Dishwasher, Microwave, Range, Refrigerator, Dryer, Washer
- Laundry: Washer Hookup
Features
- Bedroom on Main Level, Solid Surface Counters
- Flooring: Carpet, Tile, Wood
- Doors: Insulated Doors
Interior area
- Total structure area: 2,291
- Total interior livable area: 1,735 sqft
Property
Parking
- Total spaces: 4
- Parking features: Attached, Garage, Two Car Garage
- Attached garage spaces: 2
Features
- Levels: One and One Half,One
- Stories: 1
- Patio & porch: Patio, Porch, Screened
- Exterior features: Fence, Patio, Storage
- Waterfront features: Pond
Lot
- Size: 7,840 sqft
- Features: Lake Front, Pond on Lot, Rectangular, Rectangular Lot
Details
- Additional parcels included: ,
- Parcel number: 36912010014
- Zoning: Res
- Special conditions: None
Construction
Type & style
- Home type: SingleFamily
- Architectural style: Ranch
- Property subtype: Single Family Residence
Materials
- Vinyl Siding
- Foundation: Slab
Condition
- Resale
- Year built: 2017
Utilities & green energy
- Water: Public
- Utilities for property: Electricity Available, Sewer Available, Water Available
Green energy
- Energy efficient items: Doors, Windows
Community & neighborhood
Community
- Community features: Long Term Rental Allowed
Location
- Region: Conway
- Subdivision: Oak Glenn
HOA & financial
HOA
- Has HOA: Yes
- HOA fee: $40 monthly
- Amenities included: Owner Allowed Motorcycle
- Services included: Common Areas
Other
Other facts
- Listing terms: Cash,Conventional,FHA,VA Loan
Price history
| Date | Event | Price |
|---|---|---|
| 11/6/2025 | Sold | $317,500$183/sqft |
Source: | ||
| 10/8/2025 | Contingent | $317,500$183/sqft |
Source: | ||
| 9/29/2025 | Listed for sale | $317,500-2.3%$183/sqft |
Source: | ||
| 9/4/2025 | Listing removed | $325,000$187/sqft |
Source: | ||
| 4/25/2025 | Price change | $325,000-0.9%$187/sqft |
Source: | ||
Public tax history
Tax history is unavailable.
Neighborhood: 29527
Nearby schools
GreatSchools rating
- 7/10Pee Dee Elementary SchoolGrades: PK-5Distance: 3.2 mi
- 4/10Whittemore Park Middle SchoolGrades: 6-8Distance: 1.2 mi
- 5/10Conway High SchoolGrades: 9-12Distance: 2 mi
Schools provided by the listing agent
- Elementary: Pee Dee Elementary School
- Middle: Whittemore Park Middle School
- High: Conway High School
Source: CCAR. This data may not be complete. We recommend contacting the local school district to confirm school assignments for this home.

Get pre-qualified for a loan
At Zillow Home Loans, we can pre-qualify you in as little as 5 minutes with no impact to your credit score.An equal housing lender. NMLS #10287.
Sell for more on Zillow
Get a free Zillow Showcase℠ listing and you could sell for .
$317,400
2% more+ $6,348
With Zillow Showcase(estimated)
$323,748

