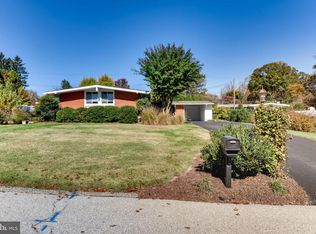Sold for $760,000
$760,000
3412 Manor Hill Rd, Baltimore, MD 21208
5beds
3,436sqft
Single Family Residence
Built in 1959
0.56 Acres Lot
$786,500 Zestimate®
$221/sqft
$4,060 Estimated rent
Home value
$786,500
$747,000 - $826,000
$4,060/mo
Zestimate® history
Loading...
Owner options
Explore your selling options
What's special
You’ll find this absolutely exquisite five bedroom, two full and one half bath home, tucked away on a quiet street in desirable Stevenson. Showcasing spectacular updates throughout, the completely redesigned layout offers an open concept floor plan which includes vaulted ceilings in the spacious living and dining rooms with beautiful hardwood floors. Prepare your favorite meals in the elegantly renovated kitchen that is fully equipped with gas cooking, quartz countertops, 42” soft-close cabinets w under mount lighting and pull-out shelves, a farmhouse sink and a breakfast peninsula for casual dining. Tranquility awaits in the spacious primary suite that highlights a new luxurious bath addition, inclusive of a glass-enclosed walk-in tile shower, heated floors, dual vanity and towel warmers. A large walk-in closet and custom wardrobes complete the primary suite. Two additional bedrooms with hardwood floors and a second full bathroom finish the upper level. Downstairs features the family room boasting custom built-ins with a gas fireplace and access to the rear patio, the fourth bedroom, half bath and the laundry room. The second lower level includes the recreation room, the fifth bedroom, utility room and, yes, even a bomb shelter! Enjoy spending time outside in your private oasis with a heated in-ground pool, large, fully fenced, rear yard and a maintenance-free deck with a retractable awning, as well as a covered patio. Recently replaced roof, heating and cooling systems, washer and dryer, as well as new pool cover, motor, heater and robotic vacuum. Ideal location near highways, restaurants and shopping.
Zillow last checked: 8 hours ago
Listing updated: May 02, 2023 at 08:53am
Listed by:
Marni Sacks 410-375-9700,
Northrop Realty,
Listing Team: The Group.
Bought with:
Jill Joseph, 659782
Redfin Corp
Source: Bright MLS,MLS#: MDBC2063066
Facts & features
Interior
Bedrooms & bathrooms
- Bedrooms: 5
- Bathrooms: 3
- Full bathrooms: 2
- 1/2 bathrooms: 1
Basement
- Area: 1026
Heating
- Forced Air, Programmable Thermostat, Natural Gas
Cooling
- Ceiling Fan(s), Central Air, Programmable Thermostat, Electric
Appliances
- Included: Microwave, Dishwasher, Disposal, Dryer, Energy Efficient Appliances, Exhaust Fan, Ice Maker, Instant Hot Water, Oven/Range - Gas, Range Hood, Refrigerator, Stainless Steel Appliance(s), Washer, Water Dispenser, Water Heater, Electric Water Heater
- Laundry: Dryer In Unit, Has Laundry, Lower Level, Washer In Unit, Laundry Room
Features
- Attic, Breakfast Area, Ceiling Fan(s), Combination Dining/Living, Dining Area, Open Floorplan, Eat-in Kitchen, Kitchen - Gourmet, Pantry, Primary Bath(s), Recessed Lighting, Bathroom - Stall Shower, Bathroom - Tub Shower, Upgraded Countertops, Walk-In Closet(s), Cathedral Ceiling(s), Dry Wall, High Ceilings, Vaulted Ceiling(s)
- Flooring: Carpet, Ceramic Tile, Engineered Wood, Hardwood, Heated, Luxury Vinyl, Vinyl, Wood
- Doors: Sliding Glass, Storm Door(s)
- Windows: Casement, Double Pane Windows, Double Hung, Energy Efficient, Insulated Windows, Screens, Vinyl Clad, Window Treatments
- Basement: Connecting Stairway,Finished,Heated,Improved,Interior Entry,Exterior Entry,Partial,Rear Entrance,Walk-Out Access,Windows
- Number of fireplaces: 1
- Fireplace features: Glass Doors, Gas/Propane, Mantel(s)
Interior area
- Total structure area: 3,636
- Total interior livable area: 3,436 sqft
- Finished area above ground: 2,610
- Finished area below ground: 826
Property
Parking
- Total spaces: 5
- Parking features: Asphalt, Attached Carport, Driveway
- Carport spaces: 1
- Uncovered spaces: 4
Accessibility
- Accessibility features: Other
Features
- Levels: Multi/Split,Four
- Stories: 4
- Patio & porch: Deck, Patio, Porch
- Exterior features: Awning(s), Bump-outs, Lighting, Rain Gutters, Storage
- Has private pool: Yes
- Pool features: Fenced, Heated, In Ground, Private
- Fencing: Back Yard,Vinyl,Partial
- Has view: Yes
- View description: Garden
Lot
- Size: 0.56 Acres
- Features: Cul-De-Sac, Front Yard, Landscaped, No Thru Street, Premium, Rear Yard, SideYard(s)
Details
- Additional structures: Above Grade, Below Grade
- Parcel number: 04030308008650
- Zoning: R
- Special conditions: Standard
Construction
Type & style
- Home type: SingleFamily
- Property subtype: Single Family Residence
Materials
- Brick, Vinyl Siding
- Foundation: Slab
- Roof: Asphalt,Shingle
Condition
- Excellent
- New construction: No
- Year built: 1959
Utilities & green energy
- Sewer: Public Sewer
- Water: Public
- Utilities for property: Cable Available, Natural Gas Available
Community & neighborhood
Security
- Security features: Main Entrance Lock, Smoke Detector(s)
Location
- Region: Baltimore
- Subdivision: Stevenson
Other
Other facts
- Listing agreement: Exclusive Right To Sell
- Ownership: Fee Simple
Price history
| Date | Event | Price |
|---|---|---|
| 5/2/2023 | Sold | $760,000+4.8%$221/sqft |
Source: | ||
| 4/4/2023 | Pending sale | $725,000$211/sqft |
Source: | ||
| 3/30/2023 | Listed for sale | $725,000+61.1%$211/sqft |
Source: | ||
| 1/1/2015 | Sold | $450,000$131/sqft |
Source: | ||
| 8/26/2008 | Sold | $450,000-6.2%$131/sqft |
Source: Public Record Report a problem | ||
Public tax history
| Year | Property taxes | Tax assessment |
|---|---|---|
| 2025 | $6,099 +23.9% | $440,400 +8.4% |
| 2024 | $4,924 +9.2% | $406,300 +9.2% |
| 2023 | $4,511 +10.1% | $372,200 +10.1% |
Find assessor info on the county website
Neighborhood: 21208
Nearby schools
GreatSchools rating
- 10/10Fort Garrison Elementary SchoolGrades: PK-5Distance: 0.6 mi
- 3/10Pikesville Middle SchoolGrades: 6-8Distance: 1.1 mi
- 5/10Pikesville High SchoolGrades: 9-12Distance: 1.3 mi
Schools provided by the listing agent
- Elementary: Fort Garrison
- Middle: Pikesville
- High: Pikesville
- District: Baltimore County Public Schools
Source: Bright MLS. This data may not be complete. We recommend contacting the local school district to confirm school assignments for this home.

Get pre-qualified for a loan
At Zillow Home Loans, we can pre-qualify you in as little as 5 minutes with no impact to your credit score.An equal housing lender. NMLS #10287.
