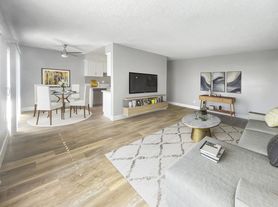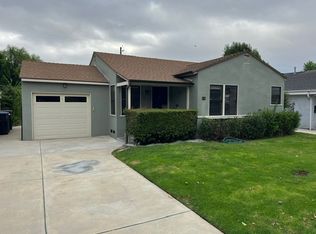Recently renovated 2 bedroom / 2 bathroom home offering all the latest amenities for modern living. Situated within walking distance of the beautiful Crescenta Valley Park with playground and hiking trails and close to the charming Montrose Shopping Park with highly-rated restaurants, boutique storefronts and a weekly outdoor Harvest Market, this home is the perfect blend of suburban living yet only 15 min to downtown L.A - and you get the award-winning La Crescenta schools! Over 1200 feet of living space and an attached 2 car garage with a custom roll up door. Designed and built with all top end fixtures and appliances. Recessed LED lighting throughout and a tank-less water heater that will keep your energy bill low. High quality Italian porcelain flooring with new carpet in the bedrooms. Kitchen offers Jen Air stainless steel appliances with Quartz counters and Shaker cabinets. In-home Whirlpool washer and dryer. Front yard newly landscaped with a flagstone walkway and drought resistant plants. Side of house has another flagstone walkway and is enclosed by a wooden fence. A true must-see. Images taken before property was furnished.
House for rent
$4,300/mo
3412 Montrose Ave, Glendale, CA 91214
2beds
1,201sqft
Price may not include required fees and charges.
Singlefamily
Available Mon Oct 20 2025
-- Pets
Central air, ceiling fan
In unit laundry
2 Attached garage spaces parking
Central
What's special
Drought resistant plantsFlagstone walkwayItalian porcelain flooringQuartz countersWooden fenceShaker cabinetsCustom roll up door
- 19 days |
- -- |
- -- |
Travel times
Renting now? Get $1,000 closer to owning
Unlock a $400 renter bonus, plus up to a $600 savings match when you open a Foyer+ account.
Offers by Foyer; terms for both apply. Details on landing page.
Facts & features
Interior
Bedrooms & bathrooms
- Bedrooms: 2
- Bathrooms: 2
- Full bathrooms: 2
Heating
- Central
Cooling
- Central Air, Ceiling Fan
Appliances
- Included: Dishwasher, Freezer, Microwave, Range, Refrigerator
- Laundry: In Unit, Inside
Features
- Ceiling Fan(s), Granite Counters, High Ceilings, Multiple Primary Suites, Recessed Lighting, Storage, Unfurnished
- Flooring: Laminate
Interior area
- Total interior livable area: 1,201 sqft
Property
Parking
- Total spaces: 2
- Parking features: Attached, Garage, On Street, Covered
- Has attached garage: Yes
- Details: Contact manager
Features
- Stories: 2
- Exterior features: Contact manager
Construction
Type & style
- Home type: SingleFamily
- Property subtype: SingleFamily
Condition
- Year built: 2018
Utilities & green energy
- Utilities for property: Water
Community & HOA
Location
- Region: Glendale
Financial & listing details
- Lease term: 12 Months,Negotiable
Price history
| Date | Event | Price |
|---|---|---|
| 9/19/2025 | Listed for rent | $4,300+8.9%$4/sqft |
Source: CRMLS #P1-24166 | ||
| 6/13/2024 | Listing removed | -- |
Source: CRMLS #P1-17736 | ||
| 5/28/2024 | Listed for rent | $3,950+12.9%$3/sqft |
Source: CRMLS #P1-17736 | ||
| 1/2/2021 | Listing removed | -- |
Source: | ||
| 11/13/2020 | Listed for rent | $3,500+4.5%$3/sqft |
Source: Dilbeck Real Estate #P1-2282 | ||

