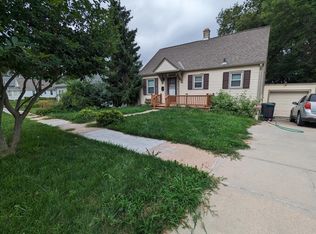Adorable home in Benson Neighborhood. An attached 2 car garage, that's unheard of! Walk into this beautifully maintained home welcomed with tons of natural light. New flooring, carpet and paint on the entire main level. Along with both laundry and one bedroom on main as well. Everyone has their own space with 3 more bedrooms upstairs and more than enough space to make the basement your very own. Get it before it's gone!
This property is off market, which means it's not currently listed for sale or rent on Zillow. This may be different from what's available on other websites or public sources.

