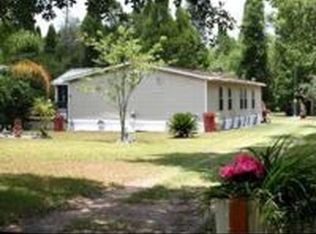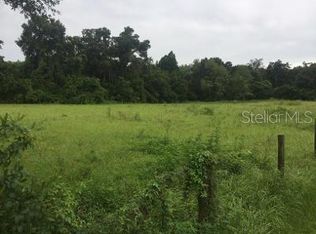Sold for $393,700
$393,700
3412 Pearson Rd, Valrico, FL 33596
2beds
1,335sqft
Single Family Residence
Built in 1947
0.75 Acres Lot
$382,700 Zestimate®
$295/sqft
$2,221 Estimated rent
Home value
$382,700
$360,000 - $406,000
$2,221/mo
Zestimate® history
Loading...
Owner options
Explore your selling options
What's special
Location Location Location! Nestled on a 3/4 acre fenced yard, this unique property has the quiet feel of the country but is minutes from all the city amenities. After entering through the solar powered gate, you will pull up to the house with an inviting covered porch. There is a porch swing where you can enjoy a beverage and listen to the birds sing. Don't let the build date deter you. This property was completely remodeled in 2001. You can walk through the open floor plan on the original wood and brick floors. The large kitchen is open to the Great Room and Dining Room. The Laundry Room is inside at the back of home, away from the Great Room. The primary bedroom features a sitting/reading alcove with an ensuite with pedestal tub and separate shower. The second full bath is adjacent to the second bedroom and features a claw foot tub. There is a 3 car garage with workshop, and a separate 1 car garage with window AC unit that could be converted to a guest, airbnb, or home business cottage. There is a separate pump house for the well and the home is on a septic system which saves you on utilities. Lots of storage space and lots of potential. Schedule your private tour. Kitchen refrigerator does not convey. Faux wood burning stove in Great Room is negotiable. https://nodalview.com/s/3e0HGGjFH0jQgfExQ-wT9E
Zillow last checked: 8 hours ago
Listing updated: May 23, 2023 at 08:20am
Listing Provided by:
Sandra Queen 813-685-4523,
ANN LEE REALTY INC 813-685-4523
Bought with:
Liz Brewer, 3379672
YELLOWFIN REALTY
Source: Stellar MLS,MLS#: T3434973 Originating MLS: Tampa
Originating MLS: Tampa

Facts & features
Interior
Bedrooms & bathrooms
- Bedrooms: 2
- Bathrooms: 2
- Full bathrooms: 2
Primary bedroom
- Features: En Suite Bathroom
- Level: First
- Dimensions: 14x11
Bedroom 2
- Level: First
- Dimensions: 11x9
Great room
- Level: First
- Dimensions: 12x11
Kitchen
- Features: Bidet
- Level: First
- Dimensions: 13x10
Heating
- Central
Cooling
- Central Air
Appliances
- Included: Dishwasher, Disposal, Electric Water Heater, Microwave, Range
- Laundry: Inside, Laundry Room
Features
- Ceiling Fan(s), Eating Space In Kitchen, Kitchen/Family Room Combo, Open Floorplan
- Flooring: Brick/Stone, Carpet, Hardwood
- Has fireplace: No
Interior area
- Total structure area: 1,335
- Total interior livable area: 1,335 sqft
Property
Parking
- Total spaces: 4
- Parking features: Garage, Carport
- Garage spaces: 4
- Has carport: Yes
Features
- Levels: One
- Stories: 1
- Patio & porch: Covered, Front Porch, Rear Porch
- Exterior features: Storage
- Fencing: Chain Link,Wood
Lot
- Size: 0.75 Acres
- Features: In County
- Residential vegetation: Mature Landscaping
Details
- Additional structures: Workshop
- Parcel number: U083021ZZZ00000431070.0
- Zoning: AS-1
- Special conditions: None
Construction
Type & style
- Home type: SingleFamily
- Architectural style: Florida
- Property subtype: Single Family Residence
Materials
- Vinyl Siding
- Foundation: Crawlspace
- Roof: Metal
Condition
- Completed
- New construction: No
- Year built: 1947
Utilities & green energy
- Sewer: Septic Tank
- Water: Well
- Utilities for property: Cable Available, Electricity Connected
Community & neighborhood
Location
- Region: Valrico
- Subdivision: UNPLATTED
HOA & financial
HOA
- Has HOA: No
Other fees
- Pet fee: $0 monthly
Other financial information
- Total actual rent: 0
Other
Other facts
- Listing terms: Cash,Conventional,VA Loan
- Ownership: Fee Simple
- Road surface type: Paved, Asphalt
Price history
| Date | Event | Price |
|---|---|---|
| 5/23/2023 | Sold | $393,700-5.1%$295/sqft |
Source: | ||
| 4/7/2023 | Pending sale | $414,900$311/sqft |
Source: | ||
| 3/22/2023 | Listed for sale | $414,900+341.4%$311/sqft |
Source: | ||
| 7/9/2001 | Sold | $94,000-18.3%$70/sqft |
Source: Public Record Report a problem | ||
| 10/25/1993 | Sold | $115,000$86/sqft |
Source: Public Record Report a problem | ||
Public tax history
| Year | Property taxes | Tax assessment |
|---|---|---|
| 2024 | $2,460 -38% | $151,548 -23.4% |
| 2023 | $3,965 +136.6% | $197,856 +67.6% |
| 2022 | $1,676 +2% | $118,074 +3% |
Find assessor info on the county website
Neighborhood: 33596
Nearby schools
GreatSchools rating
- 8/10Lithia Springs Elementary SchoolGrades: PK-5Distance: 1 mi
- 9/10Randall Middle SchoolGrades: 6-8Distance: 2.6 mi
- 8/10Newsome High SchoolGrades: 9-12Distance: 2.6 mi
Get a cash offer in 3 minutes
Find out how much your home could sell for in as little as 3 minutes with a no-obligation cash offer.
Estimated market value$382,700
Get a cash offer in 3 minutes
Find out how much your home could sell for in as little as 3 minutes with a no-obligation cash offer.
Estimated market value
$382,700

