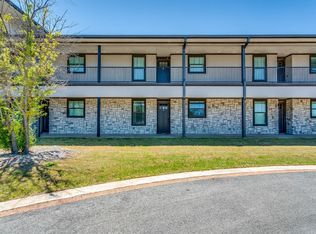Sold on 01/13/23
Price Unknown
3412 Scenic Point Rd, Graford, TX 76449
2beds
1,193sqft
Condominium, Single Family Residence
Built in 2019
-- sqft lot
$521,800 Zestimate®
$--/sqft
$2,111 Estimated rent
Home value
$521,800
$496,000 - $548,000
$2,111/mo
Zestimate® history
Loading...
Owner options
Explore your selling options
What's special
Gorgeous, well appointed, fully furnished waterfront condo! This Harbor View condo is turn key and ready for immediate move in! Enjoy this open concept, spacious waterfront condo with tons of amenities! High end finish out throughout. Fitness center, spa, fire pit, outdoor grilling pavilion, pool, hot tub and more! Enjoy the ability to collect rental income on this amazing property! VRBO and Air B and B permitted!
Zillow last checked: 8 hours ago
Listing updated: January 16, 2023 at 01:52pm
Listed by:
Michael Avidon 0647171 817-354-7653,
Century 21 Mike Bowman, Inc. 817-354-7653
Bought with:
Ed Merten
Williams Trew Real Estate
Source: NTREIS,MLS#: 20215841
Facts & features
Interior
Bedrooms & bathrooms
- Bedrooms: 2
- Bathrooms: 2
- Full bathrooms: 2
Heating
- Central
Cooling
- Central Air
Appliances
- Included: Built-In Refrigerator, Dryer, Dishwasher, Electric Cooktop, Disposal, Microwave, Wine Cooler
- Laundry: In Kitchen
Features
- Decorative/Designer Lighting Fixtures, Double Vanity, Eat-in Kitchen, High Speed Internet, Kitchen Island, Wired for Sound
- Flooring: Ceramic Tile, Luxury Vinyl, Luxury VinylPlank
- Has basement: No
- Has fireplace: No
Interior area
- Total interior livable area: 1,193 sqft
Property
Parking
- Parking features: Common
Features
- Levels: One
- Stories: 1
- Patio & porch: Covered
- Pool features: Outdoor Pool, Pool, Community
- Has spa: Yes
- Spa features: Community, Hot Tub
- Fencing: Metal
- Waterfront features: Lake Front
Lot
- Size: 1.85 Acres
Details
- Parcel number: 564915
Construction
Type & style
- Home type: Condo
- Property subtype: Condominium, Single Family Residence
- Attached to another structure: Yes
Materials
- Concrete, Rock, Stone, Stucco
- Foundation: Slab
- Roof: Metal,Shingle
Condition
- Year built: 2019
Utilities & green energy
- Sewer: Private Sewer
- Water: Public
- Utilities for property: Natural Gas Available, Sewer Available, Separate Meters, Water Available
Community & neighborhood
Security
- Security features: Smoke Detector(s)
Community
- Community features: Elevator, Fitness Center, Fenced Yard, Gated, Lake, Laundry Facilities, Pool, Community Mailbox
Location
- Region: Graford
- Subdivision: Hill Country Harbor Ph 1a
HOA & financial
HOA
- Has HOA: Yes
- HOA fee: $7,200 annually
- Services included: All Facilities, Association Management, Internet, Maintenance Grounds, Sewer
- Association name: Harbor View HOA
- Association phone: 940-770-3600
Other
Other facts
- Listing terms: Cash,Conventional,1031 Exchange
Price history
| Date | Event | Price |
|---|---|---|
| 1/13/2023 | Sold | -- |
Source: NTREIS #20215841 Report a problem | ||
| 1/3/2023 | Pending sale | $575,000$482/sqft |
Source: NTREIS #20215841 Report a problem | ||
| 12/22/2022 | Contingent | $575,000$482/sqft |
Source: NTREIS #20215841 Report a problem | ||
| 12/3/2022 | Listed for sale | $575,000$482/sqft |
Source: NTREIS #20215841 Report a problem | ||
Public tax history
Tax history is unavailable.
Neighborhood: 76449
Nearby schools
GreatSchools rating
- 6/10Graford SchoolGrades: PK-12Distance: 11.9 mi
Schools provided by the listing agent
- Elementary: Graford
- Middle: Graford
- High: Graford
- District: Graford ISD
Source: NTREIS. This data may not be complete. We recommend contacting the local school district to confirm school assignments for this home.
Sell for more on Zillow
Get a free Zillow Showcase℠ listing and you could sell for .
$521,800
2% more+ $10,436
With Zillow Showcase(estimated)
$532,236