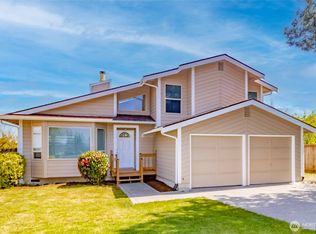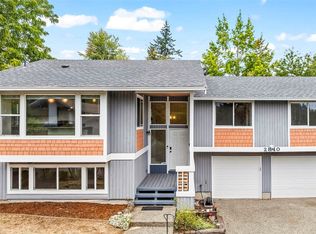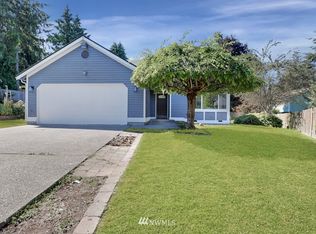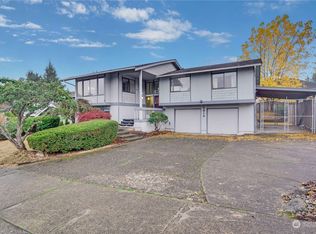Sold
Listed by:
Steve Nagy,
Windermere RE West Campus Inc
Bought with: COMPASS
$625,000
34120 30th Avenue SW, Federal Way, WA 98023
3beds
1,740sqft
Single Family Residence
Built in 1985
7,209.18 Square Feet Lot
$620,200 Zestimate®
$359/sqft
$2,970 Estimated rent
Home value
$620,200
$571,000 - $670,000
$2,970/mo
Zestimate® history
Loading...
Owner options
Explore your selling options
What's special
You will love this inviting home with sweeping Views of the Cascades and Mt Rainier. This custom-built light and bright tri-level features a wide-open floor plan with a main floor living room and a cozy fireplace, open beam vaulted ceilings and gleaming hardwood flooring throughout the kitchen and dining room, which opens to the deck overlooking the amazing backyard. A gardeners dream! Fruit trees raised garden beds galore. So much love and care has gone into this property! Master bedroom with walk-in closet also opens to the back deck which spans the back of home. Rec-room down with large laundry and half bath. Oversized garage with shop space and storage. New furnace & water heater. You will love this Home Sweet Home!
Zillow last checked: 8 hours ago
Listing updated: July 21, 2025 at 04:04am
Listed by:
Steve Nagy,
Windermere RE West Campus Inc
Bought with:
Ryan Pederson, 23004341
COMPASS
Source: NWMLS,MLS#: 2361944
Facts & features
Interior
Bedrooms & bathrooms
- Bedrooms: 3
- Bathrooms: 3
- Full bathrooms: 1
- 3/4 bathrooms: 1
- 1/2 bathrooms: 1
Other
- Level: Lower
Entry hall
- Level: Main
Living room
- Level: Main
Rec room
- Level: Lower
Utility room
- Level: Lower
Heating
- Fireplace, Forced Air, Natural Gas
Cooling
- None
Appliances
- Included: Dishwasher(s), Dryer(s), Microwave(s), Refrigerator(s), Stove(s)/Range(s), Washer(s), Water Heater: Gas, Water Heater Location: Garage
Features
- Dining Room
- Flooring: Hardwood, Vinyl, Carpet
- Windows: Double Pane/Storm Window
- Basement: Partially Finished
- Number of fireplaces: 1
- Fireplace features: Wood Burning, Main Level: 1, Fireplace
Interior area
- Total structure area: 1,740
- Total interior livable area: 1,740 sqft
Property
Parking
- Total spaces: 2
- Parking features: Attached Garage
- Attached garage spaces: 2
Features
- Levels: Three Or More
- Entry location: Main
- Patio & porch: Double Pane/Storm Window, Dining Room, Fireplace, Vaulted Ceiling(s), Walk-In Closet(s), Water Heater
- Has view: Yes
- View description: Mountain(s), Territorial
Lot
- Size: 7,209 sqft
- Dimensions: 69 x 102 BTV
- Features: Curbs, Paved, Sidewalk, Deck, Fenced-Fully, Outbuildings, Patio
- Topography: Level,Partial Slope,Terraces
- Residential vegetation: Fruit Trees, Garden Space
Details
- Parcel number: 0109210020
- Zoning: RS7.2
- Zoning description: Jurisdiction: City
- Special conditions: Standard
- Other equipment: Leased Equipment: None
Construction
Type & style
- Home type: SingleFamily
- Architectural style: Contemporary
- Property subtype: Single Family Residence
Materials
- Wood Siding
- Foundation: Poured Concrete
- Roof: Composition
Condition
- Very Good
- Year built: 1985
- Major remodel year: 1985
Utilities & green energy
- Electric: Company: Puget Sound Energy
- Sewer: Sewer Connected, Company: Lakehaven
- Water: Public, Company: Lakehaven
- Utilities for property: Comcast, Xfinity
Community & neighborhood
Location
- Region: Federal Way
- Subdivision: Alderdale
Other
Other facts
- Listing terms: Cash Out,Conventional,FHA,VA Loan
- Cumulative days on market: 11 days
Price history
| Date | Event | Price |
|---|---|---|
| 6/20/2025 | Sold | $625,000-3.8%$359/sqft |
Source: | ||
| 5/19/2025 | Pending sale | $649,950$374/sqft |
Source: | ||
| 5/9/2025 | Listed for sale | $649,950+230.8%$374/sqft |
Source: | ||
| 6/11/2002 | Sold | $196,500$113/sqft |
Source: | ||
Public tax history
| Year | Property taxes | Tax assessment |
|---|---|---|
| 2024 | $5,906 +0.5% | $592,000 +10.4% |
| 2023 | $5,876 +2.7% | $536,000 -7.9% |
| 2022 | $5,723 +8.1% | $582,000 +24.6% |
Find assessor info on the county website
Neighborhood: Twin Lakes
Nearby schools
GreatSchools rating
- 6/10Green Gables Elementary SchoolGrades: PK-5Distance: 1.4 mi
- 3/10Technology Access Foundation Academy at SaghalieGrades: 6-12Distance: 0.8 mi
- 3/10Decatur High SchoolGrades: 9-12Distance: 1.5 mi

Get pre-qualified for a loan
At Zillow Home Loans, we can pre-qualify you in as little as 5 minutes with no impact to your credit score.An equal housing lender. NMLS #10287.
Sell for more on Zillow
Get a free Zillow Showcase℠ listing and you could sell for .
$620,200
2% more+ $12,404
With Zillow Showcase(estimated)
$632,604


