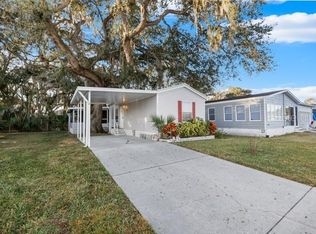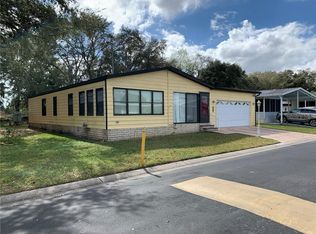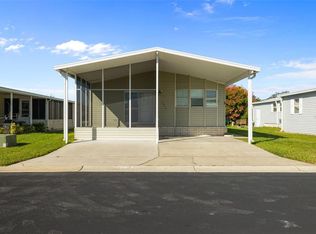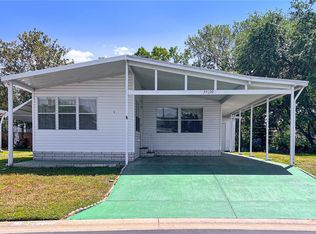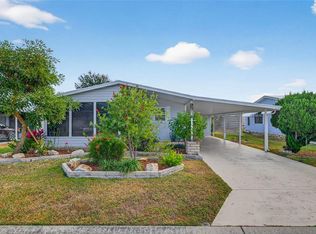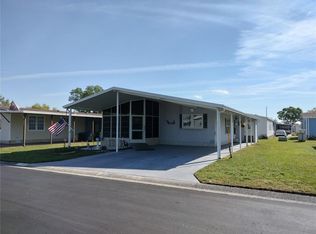34124 Estates Ln, Zephyrhills, FL 33543
What's special
- 385 days |
- 96 |
- 3 |
Zillow last checked: 8 hours ago
Listing updated: November 17, 2025 at 12:41pm
Kathryn Vanater 813-997-5644,
CENTURY 21 BILL NYE REALTY 813-782-5506

Facts & features
Interior
Bedrooms & bathrooms
- Bedrooms: 2
- Bathrooms: 2
- Full bathrooms: 2
Primary bedroom
- Features: Built-in Closet
- Level: First
- Area: 174.2 Square Feet
- Dimensions: 13x13.4
Bedroom 2
- Features: Walk-In Closet(s)
- Level: First
- Area: 148.2 Square Feet
- Dimensions: 13x11.4
Den
- Level: First
- Area: 171.52 Square Feet
- Dimensions: 12.8x13.4
Dinette
- Level: First
- Area: 103.88 Square Feet
- Dimensions: 9.8x10.6
Florida room
- Level: First
- Area: 166.5 Square Feet
- Dimensions: 9x18.5
Kitchen
- Features: Pantry
- Level: First
- Area: 66.66 Square Feet
- Dimensions: 6x11.11
Living room
- Level: First
- Area: 395 Square Feet
- Dimensions: 15.8x25
Heating
- Central, Electric
Cooling
- Central Air
Appliances
- Included: Dishwasher, Disposal, Dryer, Electric Water Heater, Range, Range Hood, Refrigerator, Washer
- Laundry: Outside
Features
- Built-in Features, Ceiling Fan(s), Eating Space In Kitchen, Split Bedroom, Walk-In Closet(s)
- Flooring: Laminate, Vinyl
- Windows: Blinds, Drapes, Skylight(s)
- Has fireplace: No
Interior area
- Total structure area: 2,305
- Total interior livable area: 1,485 sqft
Video & virtual tour
Property
Parking
- Total spaces: 1
- Parking features: Garage - Attached
- Attached garage spaces: 1
- Details: Garage Dimensions: 13x23
Features
- Levels: One
- Stories: 1
- Exterior features: Storage
Lot
- Size: 4,084 Square Feet
- Dimensions: 51 x 80
- Features: In County
Details
- Parcel number: 1926210070000002910
- Zoning: RMH
- Special conditions: None
Construction
Type & style
- Home type: MobileManufactured
- Property subtype: Mobile Home
Materials
- Metal Frame, Vinyl Siding
- Foundation: Crawlspace
- Roof: Shingle
Condition
- New construction: No
- Year built: 1991
Utilities & green energy
- Sewer: Private Sewer
- Water: Private
- Utilities for property: BB/HS Internet Available, Cable Available, Private
Community & HOA
Community
- Features: Buyer Approval Required, Clubhouse, Deed Restrictions, Gated Community - Guard, Pool
- Subdivision: TIMBER LAKE ESTATES
HOA
- Has HOA: Yes
- Amenities included: Clubhouse, Fence Restrictions, Gated, Pool, Recreation Facilities, Security, Shuffleboard Court, Spa/Hot Tub
- Services included: Community Pool, Maintenance Grounds, Pool Maintenance, Recreational Facilities, Security, Sewer, Trash, Water
- HOA fee: $196 monthly
- HOA name: Qualified Property Management
- HOA phone: 813-788-6647
- Pet fee: $0 monthly
Location
- Region: Zephyrhills
Financial & listing details
- Price per square foot: $128/sqft
- Tax assessed value: $114,761
- Annual tax amount: $520
- Date on market: 11/21/2024
- Cumulative days on market: 379 days
- Listing terms: Cash,Conventional
- Ownership: Condominium
- Total actual rent: 0
- Road surface type: Paved
- Body type: Double Wide

Kay Vanater
(813) 997-5644
By pressing Contact Agent, you agree that the real estate professional identified above may call/text you about your search, which may involve use of automated means and pre-recorded/artificial voices. You don't need to consent as a condition of buying any property, goods, or services. Message/data rates may apply. You also agree to our Terms of Use. Zillow does not endorse any real estate professionals. We may share information about your recent and future site activity with your agent to help them understand what you're looking for in a home.
Estimated market value
Not available
Estimated sales range
Not available
Not available
Price history
Price history
| Date | Event | Price |
|---|---|---|
| 9/30/2025 | Price change | $189,999-5%$128/sqft |
Source: | ||
| 11/21/2024 | Listed for sale | $199,900+1359.1%$135/sqft |
Source: | ||
| 2/1/1991 | Sold | $13,700$9/sqft |
Source: Agent Provided Report a problem | ||
Public tax history
Public tax history
| Year | Property taxes | Tax assessment |
|---|---|---|
| 2024 | $541 +6.3% | $50,080 |
| 2023 | $509 -3.7% | $50,080 +3% |
| 2022 | $529 +3% | $48,630 +6.1% |
Find assessor info on the county website
BuyAbility℠ payment
Climate risks
Neighborhood: Timber Lake Estates
Nearby schools
GreatSchools rating
- 1/10Chester W. Taylor, Jr. Elementary SchoolGrades: PK-5Distance: 0.8 mi
- 3/10Raymond B. Stewart Middle SchoolGrades: 6-8Distance: 5.1 mi
- 2/10Zephyrhills High SchoolGrades: 9-12Distance: 5.5 mi
Schools provided by the listing agent
- Elementary: Chester W Taylor Elemen-PO
- Middle: Raymond B Stewart Middle-PO
- High: Wesley Chapel High-PO
Source: Stellar MLS. This data may not be complete. We recommend contacting the local school district to confirm school assignments for this home.
- Loading
