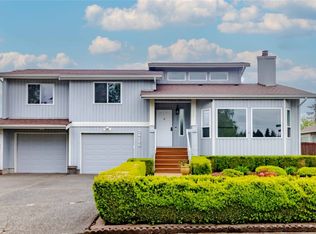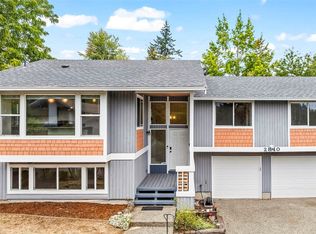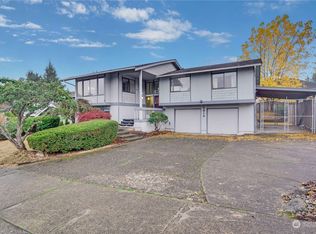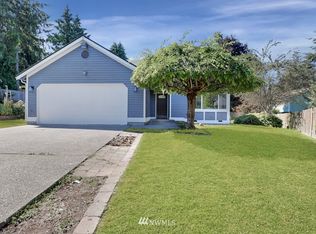Sold
Listed by:
Steve Nagy,
Windermere RE West Campus Inc
Bought with: eXp Realty
$567,000
34126 30th Avenue SW, Federal Way, WA 98023
3beds
1,420sqft
Single Family Residence
Built in 1985
7,191.76 Square Feet Lot
$563,300 Zestimate®
$399/sqft
$2,826 Estimated rent
Home value
$563,300
$518,000 - $608,000
$2,826/mo
Zestimate® history
Loading...
Owner options
Explore your selling options
What's special
Welcome to this impeccably cared for home in the popular Alderdale neighborhood with views of Mt Rainier and the Cascades. Enter to soaring high ceilings in living-dining rooms and a cozy wood burning fireplace. Great floorplan and the bay windows and skylight add flowing natural light throughout. Featuring a kitchen with eating bar and garden window, new refrigerator and Bosche dishwasher. Just 2 steps down to the large rec-room which includes the laundry and half bath and opens to the back patio. Large master bedroom with walk-in closet, new interior/exterior paint, and new vinyl windows and carpeting. Garage with workspace, and storage shed included. Fantastic location just minutes to schools and shopping. Super clean condition!
Zillow last checked: 8 hours ago
Listing updated: August 08, 2025 at 04:06am
Listed by:
Steve Nagy,
Windermere RE West Campus Inc
Bought with:
Siena Bovenkamp, 22000776
eXp Realty
Liz Nguyen, 119265
eXp Realty
Source: NWMLS,MLS#: 2329158
Facts & features
Interior
Bedrooms & bathrooms
- Bedrooms: 3
- Bathrooms: 3
- Full bathrooms: 1
- 3/4 bathrooms: 1
- 1/2 bathrooms: 1
Other
- Level: Lower
Entry hall
- Level: Main
Kitchen with eating space
- Level: Main
Living room
- Level: Main
Rec room
- Level: Lower
Utility room
- Level: Lower
Heating
- Fireplace, Forced Air, Natural Gas
Cooling
- None
Appliances
- Included: Dishwasher(s), Disposal, Dryer(s), Microwave(s), Refrigerator(s), Stove(s)/Range(s), Washer(s), Garbage Disposal, Water Heater: Gas, Water Heater Location: Garage
Features
- Bath Off Primary, Ceiling Fan(s), Dining Room
- Flooring: Vinyl, Carpet
- Windows: Double Pane/Storm Window
- Basement: Finished
- Number of fireplaces: 1
- Fireplace features: Wood Burning, Main Level: 1, Fireplace
Interior area
- Total structure area: 1,420
- Total interior livable area: 1,420 sqft
Property
Parking
- Total spaces: 1
- Parking features: Attached Garage
- Attached garage spaces: 1
Features
- Levels: Three Or More
- Entry location: Main
- Patio & porch: Bath Off Primary, Ceiling Fan(s), Double Pane/Storm Window, Dining Room, Fireplace, Vaulted Ceiling(s), Walk-In Closet(s), Water Heater
- Has view: Yes
- View description: Mountain(s), Territorial
Lot
- Size: 7,191 sqft
- Features: Curbs, Paved, Sidewalk, Cable TV, Fenced-Partially, Outbuildings, Patio
- Topography: Level
Details
- Parcel number: 0109210010
- Zoning: RS7.2
- Zoning description: Jurisdiction: City
- Special conditions: Standard
Construction
Type & style
- Home type: SingleFamily
- Architectural style: Contemporary
- Property subtype: Single Family Residence
Materials
- Wood Siding
- Foundation: Concrete Ribbon, Poured Concrete
- Roof: Composition
Condition
- Very Good
- Year built: 1985
- Major remodel year: 1985
Utilities & green energy
- Electric: Company: PSE
- Sewer: Sewer Connected, Company: Lakehaven
- Water: Public, Company: Lakehaven
- Utilities for property: Comcast, Xfinity
Community & neighborhood
Location
- Region: Federal Way
- Subdivision: Alderdale
Other
Other facts
- Listing terms: Cash Out,Conventional,FHA,VA Loan
- Cumulative days on market: 10 days
Price history
| Date | Event | Price |
|---|---|---|
| 7/8/2025 | Sold | $567,000-2.2%$399/sqft |
Source: | ||
| 6/14/2025 | Pending sale | $579,950$408/sqft |
Source: | ||
| 6/6/2025 | Listed for sale | $579,950$408/sqft |
Source: | ||
Public tax history
| Year | Property taxes | Tax assessment |
|---|---|---|
| 2024 | $5,298 +0.5% | $529,000 +10.4% |
| 2023 | $5,273 +2.7% | $479,000 -7.9% |
| 2022 | $5,134 +8.1% | $520,000 +24.7% |
Find assessor info on the county website
Neighborhood: Twin Lakes
Nearby schools
GreatSchools rating
- 6/10Green Gables Elementary SchoolGrades: PK-5Distance: 1.4 mi
- 3/10Technology Access Foundation Academy at SaghalieGrades: 6-12Distance: 0.8 mi
- 3/10Decatur High SchoolGrades: 9-12Distance: 1.5 mi

Get pre-qualified for a loan
At Zillow Home Loans, we can pre-qualify you in as little as 5 minutes with no impact to your credit score.An equal housing lender. NMLS #10287.
Sell for more on Zillow
Get a free Zillow Showcase℠ listing and you could sell for .
$563,300
2% more+ $11,266
With Zillow Showcase(estimated)
$574,566


