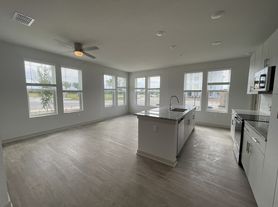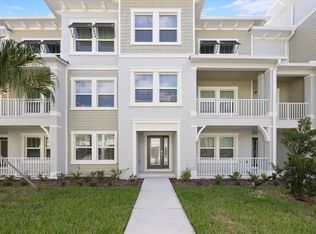Discover your dream home in Wesley Chapel's new Pasadena Point community! This stunning 5-bedroom, 3-bath residence offers the perfect balance of space, comfort, and style ideal for growing families or those who love to entertain. The thoughtful layout includes a downstairs guest suite and bath tucked away for privacy, an open-concept living area perfect for gatherings, and a spacious upstairs recreation room for endless fun. Inside, you'll find beautiful contrasts of light cabinetry and grey quartz countertops, paired with wood-look flooring that brings a modern coastal feel. The primary suite offers a luxurious retreat with double vanities, a walk-in shower, and an oversized walk-in closet. Enjoy granite or quartz countertops throughout, plus stainless-steel GE appliances. Pasadena Point residents enjoy a community pool and upcoming dog parks for both small and large pets, with shopping, dining, and recreation just minutes away.
House for rent
$2,700/mo
34126 Scarlet Sage Ct, Wesley Chapel, FL 33545
5beds
2,470sqft
Price may not include required fees and charges.
Singlefamily
Available now
Cats, dogs OK
Central air
In unit laundry
2 Attached garage spaces parking
Electric, central
What's special
Granite or quartz countertopsLight cabinetryGrey quartz countertopsSpacious upstairs recreation roomCommunity poolStainless-steel ge appliancesUpcoming dog parks
- 3 days |
- -- |
- -- |
Travel times
Looking to buy when your lease ends?
Consider a first-time homebuyer savings account designed to grow your down payment with up to a 6% match & a competitive APY.
Facts & features
Interior
Bedrooms & bathrooms
- Bedrooms: 5
- Bathrooms: 3
- Full bathrooms: 3
Heating
- Electric, Central
Cooling
- Central Air
Appliances
- Included: Dishwasher, Dryer, Microwave, Range, Refrigerator, Washer
- Laundry: In Unit, Inside, Laundry Room, Upper Level
Features
- Eat-in Kitchen, Individual Climate Control, Open Floorplan, PrimaryBedroom Upstairs, Solid Surface Counters, Stone Counters, Thermostat, Walk In Closet, Walk-In Closet(s)
- Flooring: Carpet
Interior area
- Total interior livable area: 2,470 sqft
Video & virtual tour
Property
Parking
- Total spaces: 2
- Parking features: Attached, Driveway, Covered
- Has attached garage: Yes
- Details: Contact manager
Features
- Stories: 2
- Exterior features: Blinds, Driveway, Eat-in Kitchen, Garage Door Opener, Grounds Care included in rent, Heating system: Central, Heating: Electric, Inside, Inside Utility, Laundry Room, Loft, Open Floorplan, Open Patio, Pool, PrimaryBedroom Upstairs, Rizzetta & Company, Sidewalk, Sidewalks, Sliding Doors, Solid Surface Counters, Stone Counters, Thermostat, Upper Level, Walk In Closet, Walk-In Closet(s)
Details
- Parcel number: 3125210050012000120
Construction
Type & style
- Home type: SingleFamily
- Property subtype: SingleFamily
Condition
- Year built: 2023
Community & HOA
Location
- Region: Wesley Chapel
Financial & listing details
- Lease term: 12 Months
Price history
| Date | Event | Price |
|---|---|---|
| 11/3/2025 | Listed for rent | $2,700+3.9%$1/sqft |
Source: Stellar MLS #TB8444061 | ||
| 10/2/2025 | Listing removed | $2,599$1/sqft |
Source: Zillow Rentals | ||
| 9/5/2025 | Price change | $2,599-3.7%$1/sqft |
Source: Zillow Rentals | ||
| 8/26/2025 | Price change | $2,699-3.6%$1/sqft |
Source: Zillow Rentals | ||
| 7/18/2025 | Listed for rent | $2,799+7.7%$1/sqft |
Source: Zillow Rentals | ||

