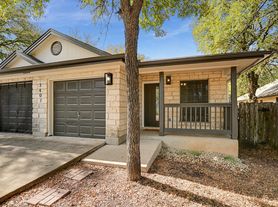Charming Remodeled Duplex in South Austin Beautifully updated and ideally located, this South Austin duplex offers the perfect blend of modern comfort and convenience. Fully remodeled in 2021, the home features high ceilings, an open-concept layout, and abundant natural light throughout. The kitchen includes quartz countertops, ample cabinetry, and a full appliance suite, opening to the dining area with built-in storage and a lovely banquet. The living room is light filled and spacious with easy access to the private backyard perfect for outdoor dining or entertaining. Upstairs, the spacious primary bedroom includes generous closet space and an updated en suite bath with a spa-like walk-in shower. Two additional bedrooms and a large secondary bathroom provide flexibility for guests, a home office, or extra living space. Additional highlights include updated finishes, modern fixtures, and a prime location close to shopping, dining, and entertainment. Move-in ready and full of charm this South Austin home is a must-see!
Apartment for rent
$2,650/mo
3413 Blumie St #A, Austin, TX 78745
3beds
1,376sqft
Price may not include required fees and charges.
Multifamily
Available Thu Jan 1 2026
-- Pets
Central air, ceiling fan
Electric dryer hookup laundry
2 Garage spaces parking
Central
What's special
Modern fixturesPrivate backyardHigh ceilingsUpdated finishesAbundant natural lightQuartz countertopsLovely banquet
- 8 hours |
- -- |
- -- |
Travel times
Looking to buy when your lease ends?
Consider a first-time homebuyer savings account designed to grow your down payment with up to a 6% match & a competitive APY.
Facts & features
Interior
Bedrooms & bathrooms
- Bedrooms: 3
- Bathrooms: 3
- Full bathrooms: 2
- 1/2 bathrooms: 1
Heating
- Central
Cooling
- Central Air, Ceiling Fan
Appliances
- Included: Dishwasher, Microwave, Range, Refrigerator, WD Hookup
- Laundry: Electric Dryer Hookup, Hookups, In Unit, Laundry Room, Lower Level, Washer Hookup
Features
- Ceiling Fan(s), Electric Dryer Hookup, High Ceilings, Multi-level Floor Plan, Pantry, Quartz Counters, Smart Thermostat, WD Hookup, Walk-In Closet(s), Washer Hookup
- Flooring: Tile, Wood
Interior area
- Total interior livable area: 1,376 sqft
Property
Parking
- Total spaces: 2
- Parking features: Garage, Covered
- Has garage: Yes
- Details: Contact manager
Features
- Stories: 2
- Exterior features: Contact manager
- Has view: Yes
- View description: Contact manager
Details
- Parcel number: 954076
Construction
Type & style
- Home type: MultiFamily
- Property subtype: MultiFamily
Materials
- Roof: Composition,Shake Shingle
Condition
- Year built: 2005
Community & HOA
Location
- Region: Austin
Financial & listing details
- Lease term: 12 Months
Price history
| Date | Event | Price |
|---|---|---|
| 11/4/2025 | Listed for rent | $2,650$2/sqft |
Source: Unlock MLS #5016895 | ||
| 8/1/2024 | Price change | $439,000-2.2%$319/sqft |
Source: | ||
| 7/12/2024 | Listed for sale | $449,000-0.2%$326/sqft |
Source: | ||
| 9/27/2021 | Listing removed | -- |
Source: | ||
| 8/28/2021 | Contingent | $449,900$327/sqft |
Source: | ||

