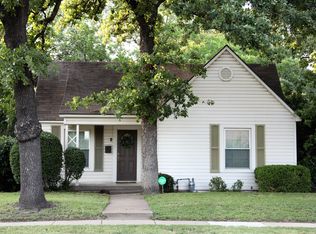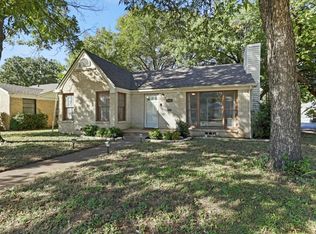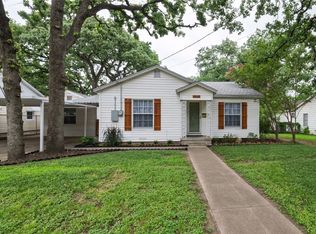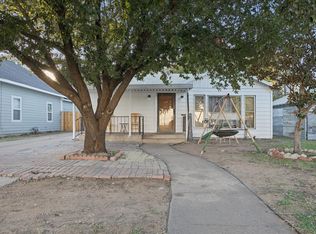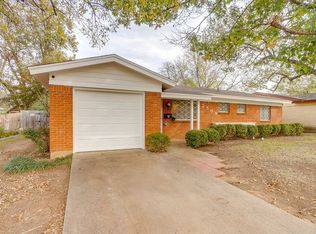Nestled in a cherished neighborhood, this timeless family treasure—lovingly owned by the same family since 1942—awaits your creative vision to restore its classic charm. The welcoming front yard features towering mature trees, meticulously landscaped gardens, and a inviting sidewalk leading to the entrance. Inside, you'll find two comfortable bedrooms and two full bathrooms, including a freshly modernized bath with a luxurious walk-in shower, built-in bench seating, and medicine cabinet. The generous living room flows seamlessly into a dedicated dining area, complemented by a well appointed kitchen featuring sleek granite countertops and an expansive pantry. The primary bedroom includes a versatile bonus room—ideal as a home office or cozy retreat—with convenient access to the backyard. Adjacent to the kitchen, the warm family room features a charming wood-burning stove for cozy evenings. Throughout the home, enjoy a thoughtful mix of plush carpet, durable wood laminate, and stylish tile flooring. Per the owner, original hardwood floors lie beneath select carpeted areas, ready to be uncovered. Park easily under the covered one-car carport with direct entry to keep you sheltered from the elements. A spacious utility room offers convenient backyard access and additional functionality. The peaceful backyard is a true haven, shaded by mature trees and filled with a variety of plants perfect for the gardening enthusiast. Relax on the covered porch or in the shaded seating area, while two powered outbuildings provide abundant storage for tools and equipment. Updated for modern comfort, both the gas water heater and HVAC system were replaced in 2019. Perfectly positioned near Sylvania Park, local dining favorites, and convenient shopping, this home offers effortless everyday living in a prime location. Your vision starts here!
For sale
$249,900
3413 Clary Ave, Fort Worth, TX 76111
2beds
1,738sqft
Est.:
Single Family Residence
Built in 1942
7,797.24 Square Feet Lot
$246,300 Zestimate®
$144/sqft
$-- HOA
What's special
Shaded seating areaTwo comfortable bedroomsMedicine cabinetTowering mature treesMeticulously landscaped gardensCovered porchExpansive pantry
- 78 days |
- 473 |
- 30 |
Zillow last checked: 8 hours ago
Listing updated: November 17, 2025 at 06:14am
Listed by:
Greg Bird 0524221 888-519-7431,
eXp Realty LLC 888-519-7431
Source: NTREIS,MLS#: 21068351
Tour with a local agent
Facts & features
Interior
Bedrooms & bathrooms
- Bedrooms: 2
- Bathrooms: 2
- Full bathrooms: 2
Primary bedroom
- Features: Ceiling Fan(s)
- Level: First
- Dimensions: 12 x 15
Bedroom
- Features: Ceiling Fan(s)
- Level: First
- Dimensions: 12 x 12
Bonus room
- Level: First
- Dimensions: 15 x 12
Dining room
- Level: First
- Dimensions: 9 x 9
Kitchen
- Features: Ceiling Fan(s), Granite Counters, Pantry
- Level: First
- Dimensions: 9 x 7
Living room
- Features: Ceiling Fan(s)
- Level: First
- Dimensions: 15 x 12
Living room
- Features: Ceiling Fan(s), Fireplace
- Level: First
- Dimensions: 15 x 9
Utility room
- Level: First
- Dimensions: 9 x 9
Heating
- Central, Electric
Cooling
- Central Air, Ceiling Fan(s), Electric
Appliances
- Included: Dishwasher, Electric Range, Disposal, Microwave
Features
- Granite Counters, High Speed Internet, Cable TV
- Has basement: No
- Number of fireplaces: 1
- Fireplace features: Wood Burning Stove
Interior area
- Total interior livable area: 1,738 sqft
Video & virtual tour
Property
Parking
- Total spaces: 1
- Parking features: Attached Carport
- Carport spaces: 1
Features
- Levels: One
- Stories: 1
- Patio & porch: Covered
- Exterior features: Storage
- Pool features: None
- Fencing: Wood
Lot
- Size: 7,797.24 Square Feet
- Features: Interior Lot
Details
- Parcel number: 03081753
Construction
Type & style
- Home type: SingleFamily
- Architectural style: Detached
- Property subtype: Single Family Residence
Condition
- Year built: 1942
Utilities & green energy
- Sewer: Public Sewer
- Water: Public
- Utilities for property: Sewer Available, Water Available, Cable Available
Community & HOA
Community
- Subdivision: Sylvania Park Add
HOA
- Has HOA: No
Location
- Region: Fort Worth
Financial & listing details
- Price per square foot: $144/sqft
- Tax assessed value: $248,935
- Annual tax amount: $3,921
- Date on market: 9/24/2025
- Cumulative days on market: 79 days
Estimated market value
$246,300
$234,000 - $259,000
$2,228/mo
Price history
Price history
| Date | Event | Price |
|---|---|---|
| 9/24/2025 | Listed for sale | $249,900$144/sqft |
Source: NTREIS #21068351 Report a problem | ||
Public tax history
Public tax history
| Year | Property taxes | Tax assessment |
|---|---|---|
| 2024 | $639 -45.4% | $248,935 +9.5% |
| 2023 | $1,171 -2.5% | $227,288 +15.8% |
| 2022 | $1,201 +2.7% | $196,196 +4.6% |
Find assessor info on the county website
BuyAbility℠ payment
Est. payment
$1,630/mo
Principal & interest
$1210
Property taxes
$333
Home insurance
$87
Climate risks
Neighborhood: Carter Riverside
Nearby schools
GreatSchools rating
- 4/10Natha Howell Elementary SchoolGrades: PK-5Distance: 0.6 mi
- 3/10Riverside Middle SchoolGrades: 6-8Distance: 0.3 mi
- 2/10Carter-Riverside High SchoolGrades: 9-12Distance: 0.2 mi
Schools provided by the listing agent
- Elementary: Springdale
- Middle: Riverside
- High: Carter Riv
- District: Fort Worth ISD
Source: NTREIS. This data may not be complete. We recommend contacting the local school district to confirm school assignments for this home.
- Loading
- Loading

