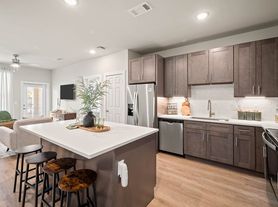This 4 bedroom, 3 bathroom New Construction home is Move-In Ready! Featuring an open layout design, the kitchen is complete with beautiful stone countertops, stainless appliances, and a large island overlooking the living and dining areas. The primary bedroom has an en-suite bathroom with double sinks, a walk-in shower, soaking tub, and walk-in closet. This home has three spacious secondary bedrooms and two full secondary bathrooms. The backyard is a great outdoor space with a covered patio and no back neighbors! Living in this neighborhood offers you access to amenities including a fishing pond, park and playground, covered pavilion, and event lawn. Convenient location near Pearland High School and the Pearland Recreation Center, as well quick access to major roads for commuting - just 30 minutes from Downtown Houston. This area boasts many great parks, restaurants, and shopping stores. Call today to view this home!
Copyright notice - Data provided by HAR.com 2022 - All information provided should be independently verified.
House for rent
$2,800/mo
3413 Daily Harvest Dr, Friendswood, TX 77546
4beds
2,068sqft
Price may not include required fees and charges.
Singlefamily
Available now
No pets
Electric, ceiling fan
In unit laundry
2 Attached garage spaces parking
Natural gas
What's special
Stainless appliancesBeautiful stone countertopsSoaking tubWalk-in closetLarge islandDouble sinksOpen layout design
- 2 hours |
- -- |
- -- |
Travel times
Looking to buy when your lease ends?
Consider a first-time homebuyer savings account designed to grow your down payment with up to a 6% match & a competitive APY.
Facts & features
Interior
Bedrooms & bathrooms
- Bedrooms: 4
- Bathrooms: 3
- Full bathrooms: 3
Heating
- Natural Gas
Cooling
- Electric, Ceiling Fan
Appliances
- Included: Dishwasher, Disposal, Dryer, Microwave, Oven, Range, Refrigerator, Washer
- Laundry: In Unit
Features
- Ceiling Fan(s), En-Suite Bath, High Ceilings, Split Plan, Walk In Closet, Walk-In Closet(s)
- Flooring: Carpet, Linoleum/Vinyl, Tile
Interior area
- Total interior livable area: 2,068 sqft
Property
Parking
- Total spaces: 2
- Parking features: Attached, Covered
- Has attached garage: Yes
- Details: Contact manager
Features
- Stories: 1
- Exterior features: Architecture Style: Traditional, Attached, ENERGY STAR Qualified Appliances, En-Suite Bath, Garage Door Opener, Heating: Gas, High Ceilings, Insulated/Low-E windows, Lot Features: Subdivided, Patio/Deck, Pets - No, Picnic Area, Playground, Pond, Split Plan, Sprinkler System, Subdivided, Utility Room, Walk In Closet, Walk-In Closet(s), Water Heater
Construction
Type & style
- Home type: SingleFamily
- Property subtype: SingleFamily
Condition
- Year built: 2025
Community & HOA
Community
- Features: Playground
HOA
- Amenities included: Pond Year Round
Location
- Region: Friendswood
Financial & listing details
- Lease term: Long Term,12 Months,6 Months
Price history
| Date | Event | Price |
|---|---|---|
| 11/6/2025 | Listed for rent | $2,800$1/sqft |
Source: | ||
