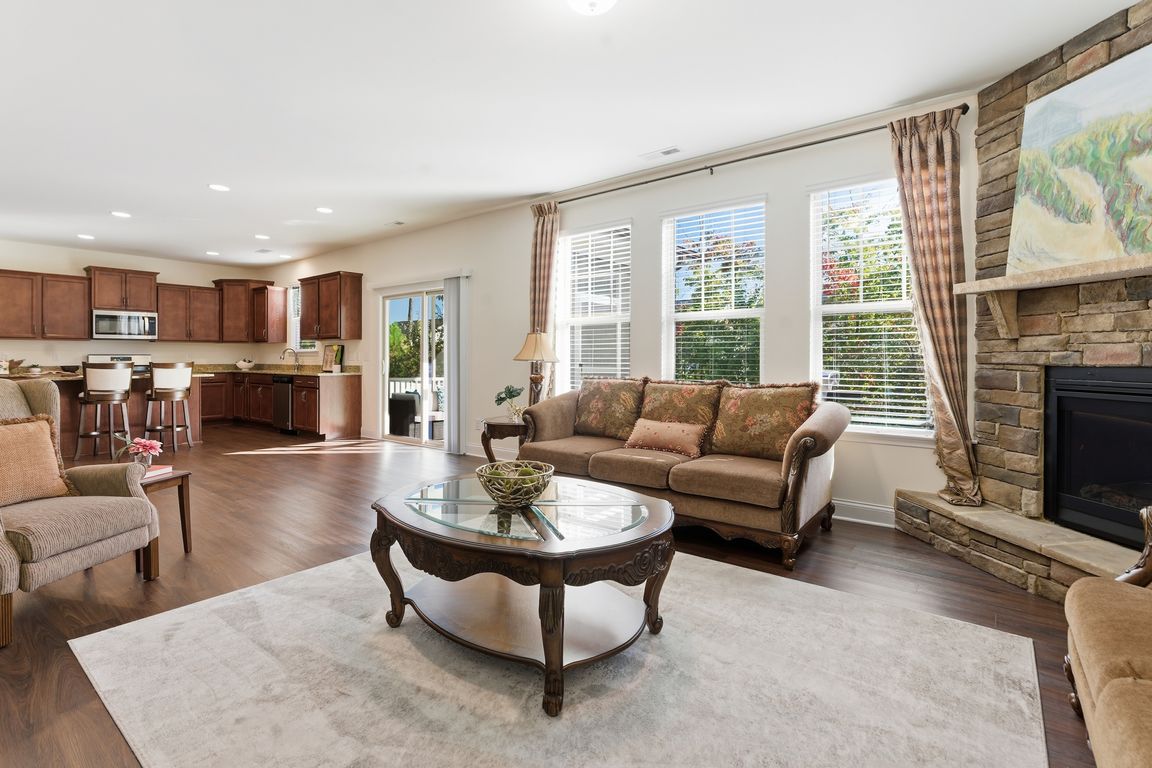Open: Sat 12pm-3pm

Coming soon
$525,000
5beds
2,856sqft
3413 Fairstone Rd, Wake Forest, NC 27587
5beds
2,856sqft
Single family residence, residential
Built in 2019
8,712 sqft
2 Attached garage spaces
$184 price/sqft
$80 monthly HOA fee
What's special
Step into a home that greets you with warmth, space, and flow. Nestled on a private, tree-lined lot, this 5-bedroom, 3-bath Drayton model by Dan Ryan Homes delivers over 2,850 square feet of open, light-filled living — crafted for homeowners who love to gather, host, and relax in equal measure. ...
- 1 day |
- 233 |
- 4 |
Source: Doorify MLS,MLS#: 10128884
Travel times
Family Room
Kitchen
Primary Bedroom
Zillow last checked: 7 hours ago
Listing updated: October 21, 2025 at 04:03pm
Listed by:
Marti Hampton,
EXP Realty LLC,
Desiree White 919-714-2882,
EXP Realty LLC
Source: Doorify MLS,MLS#: 10128884
Facts & features
Interior
Bedrooms & bathrooms
- Bedrooms: 5
- Bathrooms: 3
- Full bathrooms: 3
Heating
- Central
Cooling
- Central Air, Electric
Appliances
- Included: Disposal, Gas Range, Microwave, Stainless Steel Appliance(s)
- Laundry: Electric Dryer Hookup, Upper Level, Washer Hookup
Features
- Breakfast Bar, Dining L, Double Vanity, Eat-in Kitchen, Entrance Foyer, Granite Counters, In-Law Floorplan, Kitchen Island, Open Floorplan, Pantry, Recessed Lighting, Stone Counters, Tray Ceiling(s), Walk-In Shower, Water Closet
- Flooring: Carpet, Vinyl, Tile
- Has fireplace: Yes
- Fireplace features: See Remarks
Interior area
- Total structure area: 2,856
- Total interior livable area: 2,856 sqft
- Finished area above ground: 2,856
- Finished area below ground: 0
Property
Parking
- Total spaces: 2
- Parking features: Garage - Attached
- Attached garage spaces: 2
Features
- Levels: Two
- Stories: 2
- Patio & porch: Covered, Patio, Screened
- Exterior features: Private Yard
- Pool features: Community
- Has view: Yes
Lot
- Size: 8,712 Square Feet
Details
- Parcel number: 1748447498
- Special conditions: Standard
Construction
Type & style
- Home type: SingleFamily
- Architectural style: Transitional
- Property subtype: Single Family Residence, Residential
Materials
- Shake Siding, Stone Veneer, Vinyl Siding
- Foundation: Slab
- Roof: Shingle
Condition
- New construction: No
- Year built: 2019
Details
- Builder name: Dan Ryan Homes
Utilities & green energy
- Sewer: Public Sewer
- Water: Public
- Utilities for property: Electricity Connected, Natural Gas Connected, Sewer Connected, Water Connected
Community & HOA
Community
- Features: Clubhouse, Playground, Pool, Sidewalks, Tennis Court(s)
- Subdivision: Stonegate at St Andrews
HOA
- Has HOA: Yes
- Amenities included: Basketball Court, Cabana, Clubhouse, Maintenance Grounds, Parking, Party Room, Playground, Pool, Tennis Court(s)
- Services included: None
- HOA fee: $80 monthly
Location
- Region: Wake Forest
Financial & listing details
- Price per square foot: $184/sqft
- Tax assessed value: $534,649
- Annual tax amount: $5,030
- Date on market: 10/25/2025