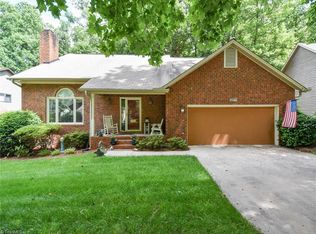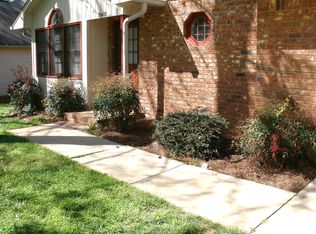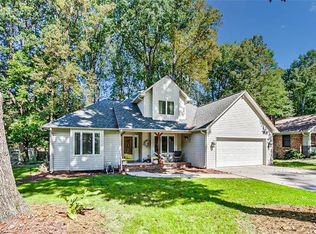Sold for $285,000 on 10/10/23
$285,000
3413 Haleys Way, High Point, NC 27265
3beds
1,697sqft
Stick/Site Built, Residential, Single Family Residence
Built in 1992
0.31 Acres Lot
$308,800 Zestimate®
$--/sqft
$1,843 Estimated rent
Home value
$308,800
$293,000 - $324,000
$1,843/mo
Zestimate® history
Loading...
Owner options
Explore your selling options
What's special
No Cookies Cut here! You can move into this unique community with so much character and a beautiful house. This property features 3bedrooms with 2.5 baths. Gas logs in the living room. high ceilings/vaulted in LR, an oversized kitchen and breakfast room, Butler's Pantry/Coffee Bar all w/granite countertops. Long paved drive leads to an extra garage in the backyard perfect for an RV or workshop or for more cars! You buy this home youdecide how to use your TWO, 2 car garages.
Zillow last checked: 8 hours ago
Listing updated: October 11, 2023 at 06:26pm
Listed by:
Craig Reid 919-495-9875,
Generations Real Estate
Bought with:
Janet Sullivan, 300317
A New Dawn Realty, Inc
Source: Triad MLS,MLS#: 1117458 Originating MLS: Greensboro
Originating MLS: Greensboro
Facts & features
Interior
Bedrooms & bathrooms
- Bedrooms: 3
- Bathrooms: 3
- Full bathrooms: 2
- 1/2 bathrooms: 1
- Main level bathrooms: 1
Primary bedroom
- Level: Second
- Dimensions: 14.83 x 12.08
Bedroom 2
- Level: Second
- Dimensions: 10.25 x 10.25
Bedroom 3
- Level: Second
- Dimensions: 11.92 x 10.25
Breakfast
- Level: Main
- Dimensions: 10.33 x 12.33
Dining room
- Level: Main
- Dimensions: 11.92 x 10.25
Entry
- Level: Main
- Dimensions: 7 x 12.92
Kitchen
- Level: Main
- Dimensions: 12.17 x 10.58
Laundry
- Level: Main
- Dimensions: 6.67 x 6.08
Living room
- Level: Main
- Dimensions: 13.5 x 17.25
Heating
- Forced Air, Natural Gas
Cooling
- Central Air
Appliances
- Included: Microwave, Dishwasher, Disposal, Ice Maker, Free-Standing Range, Electric Water Heater
- Laundry: Dryer Connection, Washer Hookup
Features
- Ceiling Fan(s), Soaking Tub, Pantry, Separate Shower, Solid Surface Counter, Vaulted Ceiling(s)
- Flooring: Carpet, Laminate, Tile, Vinyl
- Basement: Crawl Space
- Number of fireplaces: 1
- Fireplace features: Blower Fan, Gas Log, Living Room
Interior area
- Total structure area: 1,697
- Total interior livable area: 1,697 sqft
- Finished area above ground: 1,697
Property
Parking
- Total spaces: 2
- Parking features: Garage, Driveway, Garage Door Opener, Attached
- Attached garage spaces: 2
- Has uncovered spaces: Yes
Features
- Levels: One and One Half
- Stories: 1
- Patio & porch: Porch
- Pool features: None
Lot
- Size: 0.31 Acres
- Features: City Lot, Dead End, Level, Not in Flood Zone, Flat
Details
- Parcel number: 7811188218
- Zoning: RS-12
- Special conditions: Owner Sale
Construction
Type & style
- Home type: SingleFamily
- Property subtype: Stick/Site Built, Residential, Single Family Residence
Materials
- Vinyl Siding
Condition
- Year built: 1992
Utilities & green energy
- Sewer: Public Sewer
- Water: Public
Community & neighborhood
Security
- Security features: Smoke Detector(s)
Location
- Region: High Point
- Subdivision: Haley's Glen
Other
Other facts
- Listing agreement: Exclusive Right To Sell
- Listing terms: Cash,Conventional,FHA,VA Loan
Price history
| Date | Event | Price |
|---|---|---|
| 10/10/2023 | Sold | $285,000-1.7% |
Source: | ||
| 9/12/2023 | Contingent | $289,900$171/sqft |
Source: | ||
| 9/11/2023 | Pending sale | $289,900 |
Source: | ||
| 8/28/2023 | Price change | $289,900+1.8%$171/sqft |
Source: | ||
| 8/26/2023 | Listed for sale | $284,900+58.3%$168/sqft |
Source: | ||
Public tax history
| Year | Property taxes | Tax assessment |
|---|---|---|
| 2025 | $2,779 | $201,700 |
| 2024 | $2,779 +2.2% | $201,700 |
| 2023 | $2,719 | $201,700 |
Find assessor info on the county website
Neighborhood: 27265
Nearby schools
GreatSchools rating
- 7/10Montlieu Academy of TechnologyGrades: PK-5Distance: 1.4 mi
- 4/10Laurin Welborn MiddleGrades: 6-8Distance: 1.2 mi
- 6/10T Wingate Andrews High SchoolGrades: 9-12Distance: 1.1 mi
Get a cash offer in 3 minutes
Find out how much your home could sell for in as little as 3 minutes with a no-obligation cash offer.
Estimated market value
$308,800
Get a cash offer in 3 minutes
Find out how much your home could sell for in as little as 3 minutes with a no-obligation cash offer.
Estimated market value
$308,800


