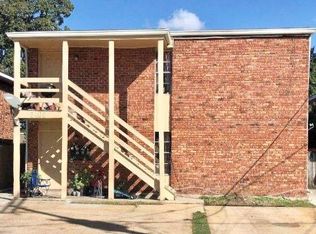Closed
Price Unknown
3413 Kent Ave, Metairie, LA 70006
8beds
3,072sqft
Quadruplex, Multi Family, Multi Family
Built in 1966
-- sqft lot
$458,000 Zestimate®
$--/sqft
$1,435 Estimated rent
Maximize your home sale
Get more eyes on your listing so you can sell faster and for more.
Home value
$458,000
$431,000 - $490,000
$1,435/mo
Zestimate® history
Loading...
Owner options
Explore your selling options
What's special
Calling all investors! Fully leased 4-plex in the heart of Metairie. This property offers 4 two-bedroom/ one-bath units. New roof in 2024. Unit 1 has undergone a full kitchen and bathroom renovation with fresh paint throughout. All other units are freshly painted and have had new bathtubs installed. Central A/C. All new interior plumbing lines. Washer and dryer hook ups in rear of building. Don't miss this great investment property!
Zillow last checked: 8 hours ago
Listing updated: November 11, 2025 at 10:19am
Listed by:
Tony Ruiz 504-239-9300,
NOLA Living Realty
Bought with:
Maria Antonieta Gonzalez
Compass Kenner (LATT30)
Source: GSREIN,MLS#: 2517013
Facts & features
Interior
Bedrooms & bathrooms
- Bedrooms: 8
- Bathrooms: 4
- Full bathrooms: 4
Primary bedroom
- Description: Flooring: Tile
- Level: First
- Dimensions: 10.9' x 13.1'
Primary bedroom
- Description: Flooring: Tile
- Level: Second
- Dimensions: 10.9' x 13.1'
Primary bedroom
- Description: Flooring: Tile
- Level: Second
- Dimensions: 10.9' x 13.1'
Bedroom
- Description: Flooring: Tile
- Level: First
- Dimensions: 9.3' x 9.8'
Bedroom
- Description: Flooring: Tile
- Level: First
- Dimensions: 9.3' x 9.8'
Bedroom
- Description: Flooring: Tile
- Level: Second
- Dimensions: 9.8' x 9.3'
Bedroom
- Description: Flooring: Tile
- Level: Second
- Dimensions: 9.8' x 9.3'
Primary bathroom
- Description: Flooring: Tile
- Level: First
- Dimensions: 10.9' x 13.1'
Bathroom
- Description: Flooring: Tile
- Level: First
- Dimensions: 8' x 4.9'
Bathroom
- Description: Flooring: Tile
- Level: First
- Dimensions: 8' x 4.9'
Bathroom
- Description: Flooring: Tile
- Level: Second
- Dimensions: 8' x 4.9'
Bathroom
- Description: Flooring: Tile
- Level: Second
- Dimensions: 8' x 4.9'
Other
- Description: Flooring: Tile
- Level: First
- Dimensions: 6' x 4.9'
Other
- Description: Flooring: Tile
- Level: First
- Dimensions: 10.4' x 7.6'
Other
- Description: Flooring: Tile
- Level: First
- Dimensions: 6' x 4.9'
Other
- Description: Flooring: Tile
- Level: Second
- Dimensions: 6' x 4.9'
Other
- Description: Flooring: Tile
- Level: Second
- Dimensions: 6' x 4.9'
Foyer
- Description: Flooring: Tile
- Level: First
- Dimensions: 6.6' x 4.6'
Foyer
- Description: Flooring: Tile
- Level: First
- Dimensions: 6.6' x 4.6'
Foyer
- Description: Flooring: Tile
- Level: Second
- Dimensions: 6.6' x 4.6'
Foyer
- Description: Flooring: Tile
- Level: Second
- Dimensions: 6.6' x 4.6'
Kitchen
- Description: Flooring: Tile
- Level: First
- Dimensions: 22.8' x 8.2'
Kitchen
- Description: Flooring: Tile
- Level: First
- Dimensions: 22.8' x 8.2'
Kitchen
- Description: Flooring: Tile
- Level: Second
- Dimensions: 22.8' x 8.2'
Kitchen
- Description: Flooring: Tile
- Level: Second
- Dimensions: 22.8' x 8.2'
Living room
- Description: Flooring: Tile
- Level: First
- Dimensions: 14.8' x 10.1'
Living room
- Description: Flooring: Tile
- Level: First
- Dimensions: 14.8' x 10.1'
Living room
- Description: Flooring: Tile
- Level: Second
- Dimensions: 14.7' x 10.1'
Living room
- Description: Flooring: Tile
- Level: Second
- Dimensions: 14.7' x 10.1'
Patio
- Description: Flooring: Tile
- Level: First
- Dimensions: 8.6' x 3.9'
Patio
- Description: Flooring: Tile
- Level: First
- Dimensions: 8.6' x 3.9
Porch
- Description: Flooring: Tile
- Level: First
- Dimensions: 3.8' x 7.8'
Porch
- Description: Flooring: Tile
- Level: Second
- Dimensions: 3.9' x 7.8'
Heating
- Central
Cooling
- Central Air
Appliances
- Laundry: Main Level
Interior area
- Total interior livable area: 3,072 sqft
Property
Parking
- Parking features: Assigned, Three or more Spaces
Features
- Levels: Two
- Stories: 2
- Patio & porch: Balcony
- Exterior features: Balcony
- Pool features: None
Lot
- Size: 7,501 sqft
- Dimensions: 54' x 107' x 54' x 108'
- Features: Outside City Limits, Rectangular Lot
Details
- Parcel number: 0820006569
- Special conditions: None
Construction
Type & style
- Home type: MultiFamily
- Architectural style: Traditional
- Property subtype: Quadruplex, Multi Family, Multi Family
Materials
- Brick
- Foundation: Slab
- Roof: Shingle
Condition
- Excellent
- Year built: 1966
Utilities & green energy
- Sewer: Public Sewer
- Water: Public
Community & neighborhood
Location
- Region: Metairie
- Subdivision: Pontchartrain Gardens
Price history
| Date | Event | Price |
|---|---|---|
| 11/11/2025 | Pending sale | $525,000$171/sqft |
Source: | ||
| 11/10/2025 | Sold | -- |
Source: | ||
| 10/13/2025 | Listed for sale | $525,000$171/sqft |
Source: | ||
| 9/30/2025 | Contingent | $525,000$171/sqft |
Source: | ||
| 9/12/2025 | Price change | $525,000-4.5%$171/sqft |
Source: | ||
Public tax history
| Year | Property taxes | Tax assessment |
|---|---|---|
| 2024 | $3,114 +3.8% | $24,710 +8.4% |
| 2023 | $2,999 +2.7% | $22,800 |
| 2022 | $2,921 +7.7% | $22,800 |
Find assessor info on the county website
Neighborhood: Pontchartrain Gardens
Nearby schools
GreatSchools rating
- 4/10Alice M.Birney Elementary SchoolGrades: PK-5Distance: 0.5 mi
- 4/10John Q. Adams Middle SchoolGrades: 6-8Distance: 1.5 mi
- 3/10Grace King High SchoolGrades: 9-12Distance: 1.9 mi
Sell for more on Zillow
Get a free Zillow Showcase℠ listing and you could sell for .
$458,000
2% more+ $9,160
With Zillow Showcase(estimated)
$467,160