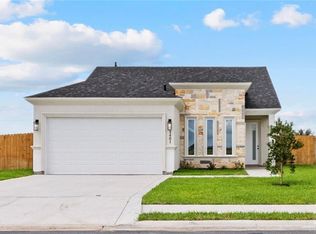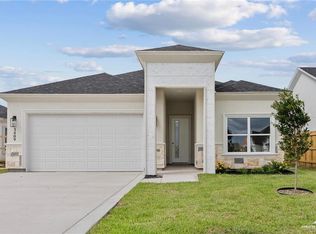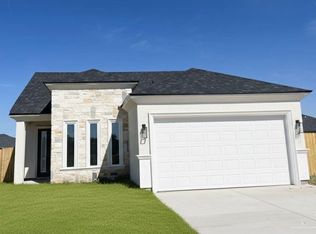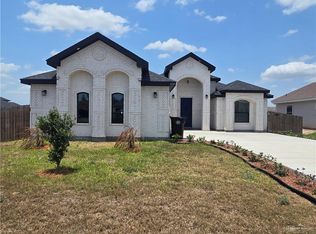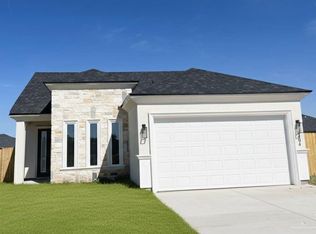Conveniently located just minutes from Expressway 83, this new construction home offers easy access to schools, shopping, and everyday essentials. Built by a Top 200 Builder, the Vienna floor plan showcases 4 bedrooms, 2.5 baths, and an open-concept layout connecting the living, dining, and kitchen areas with access to the backyard. The kitchen includes stainless steel appliances, while the split floor plan ensures privacy for the primary suite, complete with an en-suite bath. A wonderful opportunity—schedule your viewing appointment!
New construction
$249,950
3413 Kerps St, Weslaco, TX 78599
4beds
1,570sqft
Est.:
Single Family Residence, Residential
Built in 2025
7,021.87 Square Feet Lot
$250,000 Zestimate®
$159/sqft
$20/mo HOA
What's special
Access to the backyard
- 26 days |
- 143 |
- 10 |
Likely to sell faster than
Zillow last checked: 8 hours ago
Listing updated: December 08, 2025 at 03:49pm
Listed by:
Jaime Lee Gonzalez 956-599-8400,
Keller Williams Realty Rgv
Source: Greater McAllen AOR,MLS#: 485918
Tour with a local agent
Facts & features
Interior
Bedrooms & bathrooms
- Bedrooms: 4
- Bathrooms: 3
- Full bathrooms: 2
- 1/2 bathrooms: 1
Dining room
- Description: Living Area(s): 1
Living room
- Description: Living Area(s): 1
Heating
- Has Heating (Unspecified Type)
Cooling
- Central Air, Electric
Appliances
- Included: Electric Water Heater, Dishwasher, Disposal, Refrigerator, Stove/Range
- Laundry: Laundry Room, Washer/Dryer Connection
Features
- Granite Counters, Ceiling Fan(s)
- Flooring: Tile
- Windows: No Window Coverings
Interior area
- Total structure area: 1,570
- Total interior livable area: 1,570 sqft
Property
Parking
- Total spaces: 2
- Parking features: Attached, Garage Faces Front
- Attached garage spaces: 2
Features
- Patio & porch: Patio
- Fencing: Wood
Lot
- Size: 7,021.87 Square Feet
- Features: Curb & Gutters
Details
- Parcel number: M5790010000011200
Construction
Type & style
- Home type: SingleFamily
- Property subtype: Single Family Residence, Residential
Materials
- Stucco
- Foundation: Slab
- Roof: Composition
Condition
- New Construction
- New construction: Yes
- Year built: 2025
Utilities & green energy
- Sewer: Public Sewer
- Water: Public
Green energy
- Energy efficient items: Thermostat
Community & HOA
Community
- Features: Curbs
- Subdivision: Monte Cielo Ph. 1
HOA
- Has HOA: Yes
- HOA fee: $240 annually
- HOA name: Monte Cielo HOA
Location
- Region: Weslaco
Financial & listing details
- Price per square foot: $159/sqft
- Annual tax amount: $1,499
- Date on market: 11/14/2025
- Road surface type: Paved
Estimated market value
$250,000
$238,000 - $263,000
Not available
Price history
Price history
| Date | Event | Price |
|---|---|---|
| 11/14/2025 | Listed for sale | $249,950$159/sqft |
Source: Greater McAllen AOR #485918 Report a problem | ||
| 11/6/2025 | Listing removed | $249,950$159/sqft |
Source: | ||
| 9/3/2025 | Price change | $249,950-11.7%$159/sqft |
Source: Greater McAllen AOR #476137 Report a problem | ||
| 7/24/2025 | Listed for sale | $282,950$180/sqft |
Source: Greater McAllen AOR #476137 Report a problem | ||
Public tax history
Public tax history
Tax history is unavailable.BuyAbility℠ payment
Est. payment
$1,632/mo
Principal & interest
$1210
Property taxes
$315
Other costs
$107
Climate risks
Neighborhood: 78599
Nearby schools
GreatSchools rating
- 7/10Cleckler/Heald Elementary SchoolGrades: PK-5Distance: 0.6 mi
- 7/10Beatriz G Garza Middle SchoolGrades: 6-8Distance: 0.9 mi
- 5/10Weslaco High SchoolGrades: 9-12Distance: 1.5 mi
Schools provided by the listing agent
- Elementary: Cleckler-Heald
- Middle: Beatrize Garza
- High: Weslaco H.S.
- District: Weslaco ISD
Source: Greater McAllen AOR. This data may not be complete. We recommend contacting the local school district to confirm school assignments for this home.
- Loading
- Loading
