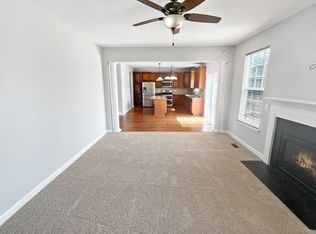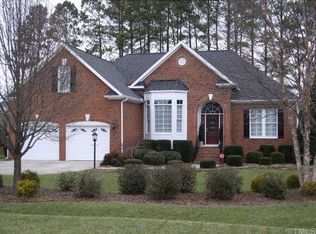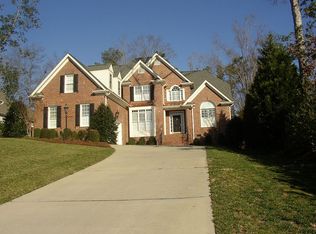Beautiful details throughout this 1/2 acre Wooded property that backs to Golf course. Open design to fit all your needs including a Bonus Room AND a huge Rec Room! Hdwds on the Main floor, granite counters in the kitchen, Ceramic Tile, crown molding thruout & Dual stairscases. Enjoy the comm. Pool/Tennis. Note: No City Taxes Neighborhood Description Very peaceful golf course community - home feels like vacation.
This property is off market, which means it's not currently listed for sale or rent on Zillow. This may be different from what's available on other websites or public sources.


