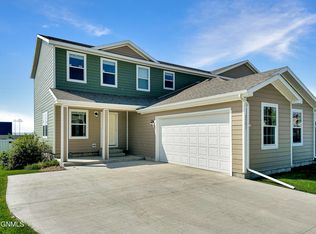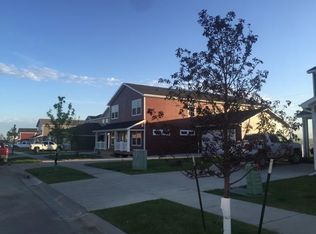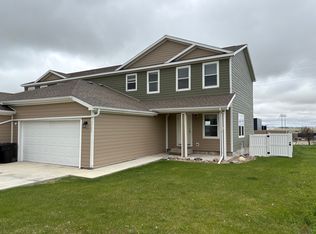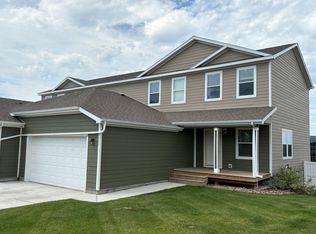Sold on 06/07/23
Price Unknown
3413 Long Branch Ave, Williston, ND 58801
4beds
2,010sqft
Townhouse
Built in 2015
5,227.2 Square Feet Lot
$339,400 Zestimate®
$--/sqft
$2,712 Estimated rent
Home value
$339,400
$322,000 - $356,000
$2,712/mo
Zestimate® history
Loading...
Owner options
Explore your selling options
What's special
This highly sought after layout boasting 4 bedrooms & 3 bathrooms finally has everything you have been looking for! Primary suite on the main level welcomes you with lots of natural light and dual closets. En-suite bathroom has stylish and functional storage and is complete with dual sinks as well as a large soaking tub. Beautiful wood trim throughout matches the kitchen cabinets and all bathroom vanities. Two tier kitchen peninsula is waiting for counter height stools for quick meals as well as a great central location for displaying your favorite foods for entertaining. Living room is gorgeously flooded with natural lighting flowing in from multiple windows. Climb up the stairs and be greeted with a large common space that has endless oportunities! Maybe an office space? Maybe a play area? Maybe a second family room? 3 generous bedrooms and 2 additional full bathrooms round out the upper level.
The 2 car garage with private driveway grants access to the laundry/mud room on the main level. The large utility sink is a bonus! Fully fenced back yard with underground sprinklers that run to the front yard as well so you can have a beautiful lawn all summer long. Conveniently access the back yard through the garage or the gate.
The clock is ticking- Contact your favorite Realtor today to view before its too late!
Zillow last checked: 8 hours ago
Listing updated: September 03, 2024 at 09:18pm
Listed by:
Jasmin N Lewellyn 701-206-0732,
Bakken Realty - ND,
Julie A McEndree 970-985-5191,
Bakken Realty - ND
Bought with:
Linda Bone, 10617
RE/Max Bakken Realty - Watford City
Source: Great North MLS,MLS#: 4007344
Facts & features
Interior
Bedrooms & bathrooms
- Bedrooms: 4
- Bathrooms: 3
- Full bathrooms: 2
- 3/4 bathrooms: 1
Primary bedroom
- Features: Ceiling Fan(s), His and Hers Closets
- Level: Main
Primary bathroom
- Features: Double Vanity
- Level: Main
Heating
- Forced Air
Cooling
- Central Air
Appliances
- Included: Dishwasher, Dryer, Electric Range, Microwave, Refrigerator, Washer
- Laundry: Main Level
Features
- Ceiling Fan(s), Main Floor Bedroom, Pantry, Primary Bath
- Flooring: Vinyl, Carpet
- Windows: Window Treatments
- Basement: None
- Has fireplace: No
Interior area
- Total structure area: 2,010
- Total interior livable area: 2,010 sqft
- Finished area above ground: 2,010
- Finished area below ground: 0
Property
Parking
- Total spaces: 2
- Parking features: Direct Access, Private, Inside Entrance, Garage Faces Front, Driveway, Double Driveway, Attached
- Attached garage spaces: 2
Features
- Levels: Two
- Stories: 2
- Patio & porch: Deck
- Exterior features: Private Yard
- Fencing: Vinyl
Lot
- Size: 5,227 sqft
- Dimensions: 47.5 x 113.26
- Features: Landscaped, Rectangular Lot
Details
- Parcel number: 01269000030160
Construction
Type & style
- Home type: Townhouse
- Property subtype: Townhouse
Materials
- Other
- Foundation: Unknown
- Roof: Asphalt,Composition
Condition
- New construction: No
- Year built: 2015
Utilities & green energy
- Sewer: Public Sewer
- Water: Public
- Utilities for property: Sewer Connected, Water Connected, Trash Pickup - Public, Electricity Connected
Community & neighborhood
Location
- Region: Williston
- Subdivision: Harvest Hills Subdivision
Other
Other facts
- Listing terms: VA Loan,USDA Loan,Cash,Conventional,FHA
- Road surface type: Asphalt
Price history
| Date | Event | Price |
|---|---|---|
| 6/7/2023 | Sold | -- |
Source: Great North MLS #4007344 | ||
| 5/7/2023 | Pending sale | $317,900$158/sqft |
Source: Great North MLS #4007344 | ||
| 5/3/2023 | Listed for sale | $317,900$158/sqft |
Source: Great North MLS #4007344 | ||
Public tax history
| Year | Property taxes | Tax assessment |
|---|---|---|
| 2024 | $1,745 -16.9% | $128,680 +2.7% |
| 2023 | $2,099 +4.9% | $125,330 +7.9% |
| 2022 | $2,001 -0.8% | $116,200 -1.6% |
Find assessor info on the county website
Neighborhood: 58801
Nearby schools
GreatSchools rating
- NAHagan Elementary SchoolGrades: K-4Distance: 1 mi
- NAWilliston Middle SchoolGrades: 7-8Distance: 2.7 mi
- NAWilliston High SchoolGrades: 9-12Distance: 0.1 mi



