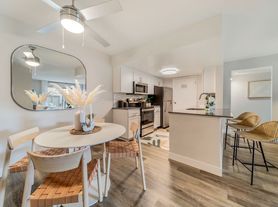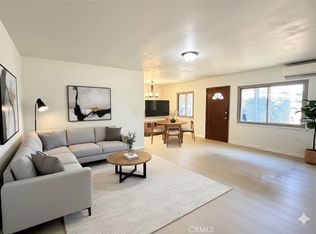Welcome to this charming 4-bedroom, 2-bathroom home nestled in a quiet cul-de-sac within Ontario's desirable Creekside neighborhood. Offering approximately 1,500 sq. ft. of bright and open living space, this well-maintained residence features a spacious living area, updated finishes, and a generous backyard with a covered patio perfect for entertaining or relaxing. Set on a large lot of over 7,400 sq. ft., the property provides both comfort and privacy. Conveniently located near the 60 Freeway and I-15, residents enjoy easy commutes throughout the Inland Empire and into Los Angeles. Ontario International Airport, Metrolink stations, and major shopping and dining destinations such as Ontario Mills are all just minutes away. Zoned for highly rated schools including Creek View Elementary, Grace Yokley Middle, and Colony High, this home combines lifestyle, convenience, and location. A rare lease opportunity in a peaceful setting that's still close to everything.
House for rent
$3,200/mo
3413 Morningwood Ct, Ontario, CA 91761
4beds
1,502sqft
Price may not include required fees and charges.
Singlefamily
Available now
Cats, small dogs OK
Central air
Gas dryer hookup laundry
2 Attached garage spaces parking
Central, fireplace
What's special
Large lotQuiet cul-de-sacUpdated finishes
- 22 days
- on Zillow |
- -- |
- -- |
Travel times
Looking to buy when your lease ends?
Consider a first-time homebuyer savings account designed to grow your down payment with up to a 6% match & 3.83% APY.
Facts & features
Interior
Bedrooms & bathrooms
- Bedrooms: 4
- Bathrooms: 2
- Full bathrooms: 2
Heating
- Central, Fireplace
Cooling
- Central Air
Appliances
- Laundry: Gas Dryer Hookup, Hookups, Laundry Room, Washer Hookup
Features
- All Bedrooms Down, Breakfast Bar
- Has fireplace: Yes
Interior area
- Total interior livable area: 1,502 sqft
Property
Parking
- Total spaces: 2
- Parking features: Attached, Covered
- Has attached garage: Yes
- Details: Contact manager
Features
- Stories: 1
- Exterior features: 0-1 Unit/Acre, All Bedrooms Down, Association, Bedroom, Biking, Breakfast Bar, Fishing, Gardener included in rent, Gas Dryer Hookup, Heating system: Central, Lake, Laundry Room, Living Room, Lot Features: 0-1 Unit/Acre, Open, Patio, Pool, Sidewalks, View Type: None, Washer Hookup
- Has spa: Yes
- Spa features: Hottub Spa
- Has view: Yes
- View description: Contact manager
Details
- Parcel number: 1083302170000
Construction
Type & style
- Home type: SingleFamily
- Property subtype: SingleFamily
Condition
- Year built: 1988
Community & HOA
Location
- Region: Ontario
Financial & listing details
- Lease term: 12 Months
Price history
| Date | Event | Price |
|---|---|---|
| 9/12/2025 | Listed for rent | $3,200$2/sqft |
Source: CRMLS #TR25201771 | ||
| 9/3/2025 | Sold | $688,000-1%$458/sqft |
Source: | ||
| 7/22/2025 | Pending sale | $695,000$463/sqft |
Source: | ||
| 6/15/2025 | Listed for sale | $695,000+93.1%$463/sqft |
Source: | ||
| 5/28/2015 | Sold | $360,000$240/sqft |
Source: Public Record | ||

