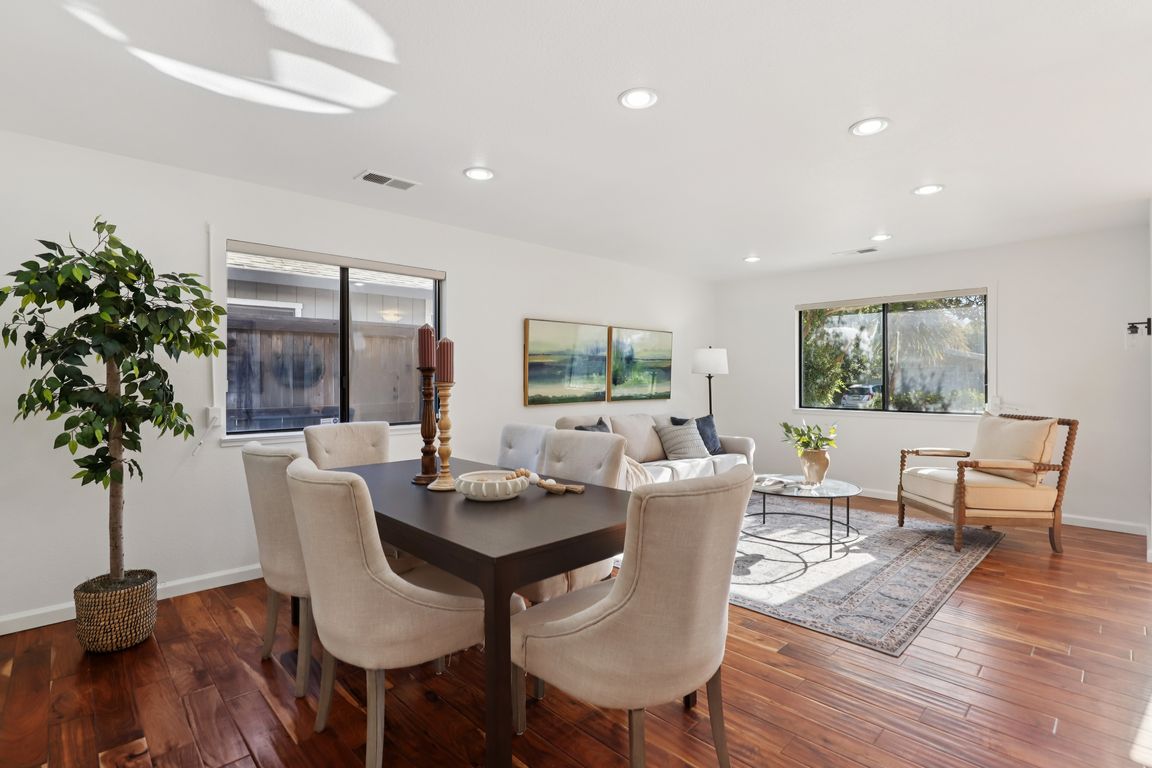
ActivePrice cut: $20K (9/18)
$1,018,000
3beds
2,162sqft
3413 Oyster Bay Ave, Davis, CA 95616
3beds
2,162sqft
Single family residence
Built in 1984
6,594 sqft
1 Attached garage space
$471 price/sqft
$234 quarterly HOA fee
What's special
Private backyard retreatOrchard viewsFresh interior paintPrimary suitePerimeter lotNewly remodeled bathroomsNew closet doors
ORCHARD VIEWS! OWNED SOLAR - produce more than you use? If enjoying sunsets from your private backyard retreat with orchard views is on your wish list, you're in luck! This beautiful home sits on a perimeter lot in the desirable Stonegate Country Club. The floor plan lives like a single story ...
- 45 days |
- 1,131 |
- 15 |
Source: MetroList Services of CA,MLS#: 225110239Originating MLS: MetroList Services, Inc.
Travel times
Living Room
Kitchen
Bedroom
Zillow last checked: 7 hours ago
Listing updated: October 04, 2025 at 06:36pm
Listed by:
Lori Prizmich DRE #01501948 530-845-3325,
RE/MAX Gold Davis
Source: MetroList Services of CA,MLS#: 225110239Originating MLS: MetroList Services, Inc.
Facts & features
Interior
Bedrooms & bathrooms
- Bedrooms: 3
- Bathrooms: 3
- Full bathrooms: 3
Rooms
- Room types: Loft, Master Bathroom, Bathroom, Office, Family Room, Kitchen, Living Room
Primary bedroom
- Features: Closet, Ground Floor, Outside Access
Primary bathroom
- Features: Shower Stall(s), Low-Flow Shower(s), Low-Flow Toilet(s), Quartz
Dining room
- Features: Dining/Living Combo
Kitchen
- Features: Synthetic Counter, Kitchen/Family Combo
Heating
- Central
Cooling
- Ceiling Fan(s), Central Air, Multi Units, Zoned
Appliances
- Included: Built-In Electric Range, Free-Standing Refrigerator, Range Hood, Dishwasher, Disposal, Plumbed For Ice Maker
- Laundry: In Garage
Features
- Flooring: Carpet, Laminate, Vinyl
- Has fireplace: No
Interior area
- Total interior livable area: 2,162 sqft
Video & virtual tour
Property
Parking
- Total spaces: 1
- Parking features: Attached, Garage Door Opener, Garage Faces Front
- Attached garage spaces: 1
Features
- Stories: 2
- Fencing: Wood
Lot
- Size: 6,594.98 Square Feet
- Features: Auto Sprinkler F&R, Shape Regular, Landscape Back, Landscape Front, See Remarks
Details
- Parcel number: 036331057000
- Zoning description: Pd
- Special conditions: Standard
Construction
Type & style
- Home type: SingleFamily
- Architectural style: Ranch
- Property subtype: Single Family Residence
Materials
- Frame, Wood
- Foundation: Concrete
- Roof: Composition
Condition
- Year built: 1984
Utilities & green energy
- Sewer: Public Sewer
- Water: Meter on Site, Public
- Utilities for property: Public, Sewer In & Connected, Solar, Internet Available
Green energy
- Energy generation: Solar
Community & HOA
HOA
- Has HOA: Yes
- Amenities included: Pool, Clubhouse, Dog Park, Recreation Facilities, Fitness Center, Game Court Exterior, Gym
- Services included: Pool
- HOA fee: $234 quarterly
Location
- Region: Davis
Financial & listing details
- Price per square foot: $471/sqft
- Tax assessed value: $770,362
- Price range: $1M - $1M
- Date on market: 8/21/2025
- Road surface type: Paved