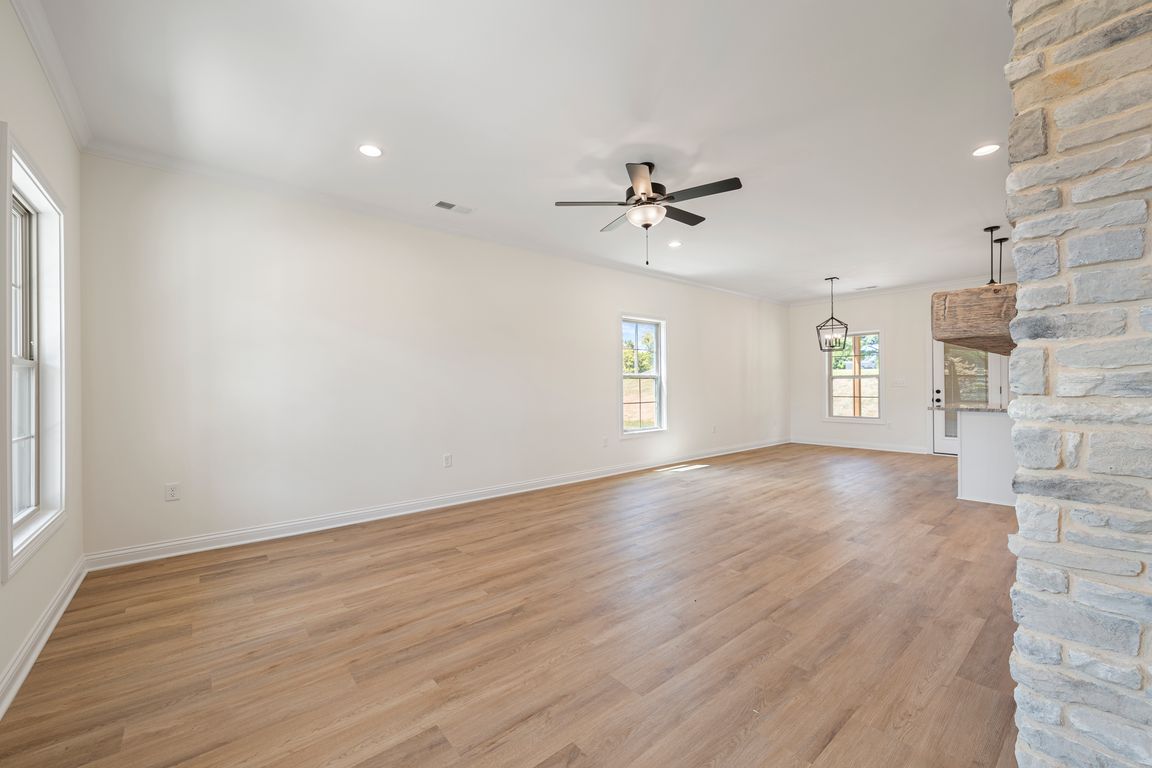
New constructionSpecial offer
$369,900
4beds
1,792sqft
3413 Southall Blvd, Bowling Green, KY 42101
4beds
1,792sqft
Single family residence
Built in 2025
0.47 Acres
2 Attached garage spaces
$206 price/sqft
What's special
Covered back porchOpen-concept layout
SELLER IS OFFERING UP TO $17,500 TOWARDS CLOSING COSTS AND CONCESSIONS ON THIS HOME! Check out this thoughtfully designed 4-bedroom, 2.5-bath new construction in South Haven! The Ellington features almost 1800 sq. ft. of modern living space. The open-concept layout includes a spacious living room, stylish kitchen with granite countertops, and ...
- 39 days |
- 158 |
- 8 |
Source: RASK,MLS#: RA20256071
Travel times
Living Room
Kitchen
Primary Bedroom
Zillow last checked: 8 hours ago
Listing updated: November 26, 2025 at 12:11pm
Listed by:
Tatum Tinsley 270-791-8248,
Crye-Leike Executive Realty
Source: RASK,MLS#: RA20256071
Facts & features
Interior
Bedrooms & bathrooms
- Bedrooms: 4
- Bathrooms: 3
- Full bathrooms: 2
- Partial bathrooms: 1
- Main level bathrooms: 2
- Main level bedrooms: 1
Primary bedroom
- Level: Main
- Area: 196
- Dimensions: 14 x 14
Bedroom 2
- Level: Upper
- Area: 132
- Dimensions: 12 x 11
Bedroom 3
- Level: Upper
- Area: 132
- Dimensions: 12 x 11
Bedroom 4
- Level: Upper
- Area: 132
- Dimensions: 12 x 11
Primary bathroom
- Level: Main
Bathroom
- Features: Double Vanity, Granite Counters, Separate Shower, Tub/Shower Combo
Kitchen
- Features: Eat-in Kitchen, Pantry
Living room
- Level: Main
- Area: 300
- Dimensions: 20 x 15
Heating
- Heat Pump, Electric
Cooling
- Central Electric, Heat Pump
Appliances
- Included: Dishwasher, Disposal, Microwave, Electric Range, Electric Water Heater
- Laundry: Laundry Room
Features
- Ceiling Fan(s), Chandelier, Tray Ceiling(s), Walk-In Closet(s), Eat-in Kitchen
- Flooring: Carpet, Tile, Vinyl
- Doors: Insulated Doors
- Windows: Thermo Pane Windows
- Basement: None
- Number of fireplaces: 1
- Fireplace features: 1
Interior area
- Total structure area: 1,792
- Total interior livable area: 1,792 sqft
Property
Parking
- Total spaces: 2
- Parking features: Attached
- Attached garage spaces: 2
Accessibility
- Accessibility features: None
Features
- Levels: Two
- Patio & porch: Covered Front Porch, Patio
- Exterior features: Lighting, Landscaping, Outdoor Lighting
- Fencing: None
Lot
- Size: 0.47 Acres
- Features: Interior Lot, Subdivided
Details
- Parcel number: 030A80003B
Construction
Type & style
- Home type: SingleFamily
- Property subtype: Single Family Residence
Materials
- Brick Veneer
- Foundation: Slab
- Roof: Shingle
Condition
- New construction: Yes
- Year built: 2025
Details
- Builder name: Hammer Homes
Utilities & green energy
- Sewer: Public Sewer
- Water: County
Community & HOA
Community
- Security: Smoke Detector(s)
- Subdivision: South Haven
HOA
- Has HOA: Yes
- Services included: Maintenance Fee
Location
- Region: Bowling Green
Financial & listing details
- Price per square foot: $206/sqft
- Price range: $369.9K - $369.9K
- Date on market: 10/20/2025