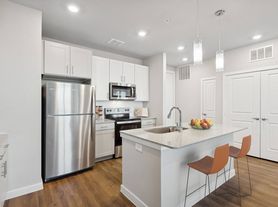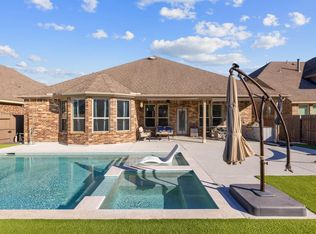Welcome to this oversized, pool and spa-sized cul-de-sac lot, single-story home featuring 3-4 bedrooms and 2.5 bathrooms. Located in the highly sought-after Tamarron community, with tons of amenities and zoned to award-winning schools. As you enter, you're greeted by a foyer that leads into an open-concept floor plan. The spacious island kitchen with a breakfast bar offers views into the breakfast room and the living room, which is highlighted by a cozy gas fireplace. The formal dining room is perfect for entertaining. Tucked away at the back of the home is the primary suite, complete with a spa-like bathroom and a walk-in closet. A hallway connects to two guest bedrooms and a full bathroom, as well as an additional versatile space currently being used as a media room. This room can also serve as an extra bedroom, game room, or office. A convenient powder room is located nearby, perfect for guests. The oversized backyard offers a covered patio and plenty of space for outdoor enjoyment.
Copyright notice - Data provided by HAR.com 2022 - All information provided should be independently verified.
House for rent
$2,850/mo
3414 Boquillas Ct, Katy, TX 77494
3beds
2,499sqft
Price may not include required fees and charges.
Singlefamily
Available now
Electric, ceiling fan
Electric dryer hookup laundry
2 Attached garage spaces parking
Natural gas
What's special
Cozy gas fireplaceOpen-concept floor planFormal dining roomVersatile spaceCovered patioCul-de-sac lotMedia room
- 7 days |
- -- |
- -- |
Travel times
Looking to buy when your lease ends?
Consider a first-time homebuyer savings account designed to grow your down payment with up to a 6% match & a competitive APY.
Facts & features
Interior
Bedrooms & bathrooms
- Bedrooms: 3
- Bathrooms: 3
- Full bathrooms: 2
- 1/2 bathrooms: 1
Rooms
- Room types: Breakfast Nook, Sun Room
Heating
- Natural Gas
Cooling
- Electric, Ceiling Fan
Appliances
- Included: Dishwasher, Disposal, Double Oven, Dryer, Microwave, Range, Refrigerator, Washer
- Laundry: Electric Dryer Hookup, Gas Dryer Hookup, In Unit, Washer Hookup
Features
- All Bedrooms Down, Ceiling Fan(s), En-Suite Bath, Formal Entry/Foyer, High Ceilings, Primary Bed - 1st Floor, Sitting Area, Split Plan, Walk In Closet, Walk-In Closet(s), Wired for Sound
- Flooring: Carpet, Tile
Interior area
- Total interior livable area: 2,499 sqft
Property
Parking
- Total spaces: 2
- Parking features: Attached, Covered
- Has attached garage: Yes
- Details: Contact manager
Features
- Stories: 1
- Exterior features: 1/4 Up to 1/2 Acre, All Bedrooms Down, Architecture Style: Ranch Rambler, Attached, Back Yard, Clubhouse, Cul-De-Sac, Electric Dryer Hookup, En-Suite Bath, Entry, Fitness Center, Formal Dining, Formal Entry/Foyer, Formal Living, Full Size, Game Room, Garage Door Opener, Gas Dryer Hookup, Heating: Gas, High Ceilings, Jogging Path, Living Area - 1st Floor, Lot Features: Back Yard, Cul-De-Sac, Subdivided, 1/4 Up to 1/2 Acre, Media Room, Park, Patio/Deck, Pet Park, Picnic Area, Playground, Pool, Primary Bed - 1st Floor, Sitting Area, Splash Pad, Split Plan, Sport Court, Subdivided, Tennis Court(s), Trail(s), Utility Room, Walk In Closet, Walk-In Closet(s), Washer Hookup, Window Coverings, Wired for Sound
Details
- Parcel number: 7897020020260901
Construction
Type & style
- Home type: SingleFamily
- Architectural style: RanchRambler
- Property subtype: SingleFamily
Condition
- Year built: 2014
Community & HOA
Community
- Features: Clubhouse, Fitness Center, Playground, Tennis Court(s)
HOA
- Amenities included: Fitness Center, Tennis Court(s)
Location
- Region: Katy
Financial & listing details
- Lease term: Long Term,12 Months
Price history
| Date | Event | Price |
|---|---|---|
| 11/7/2025 | Listed for rent | $2,850$1/sqft |
Source: | ||
| 12/19/2024 | Listing removed | $399,900$160/sqft |
Source: | ||
| 12/11/2024 | Pending sale | $399,900$160/sqft |
Source: | ||
| 11/21/2024 | Listed for sale | $399,9000%$160/sqft |
Source: | ||
| 10/12/2024 | Listing removed | $400,000$160/sqft |
Source: | ||

