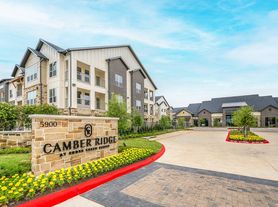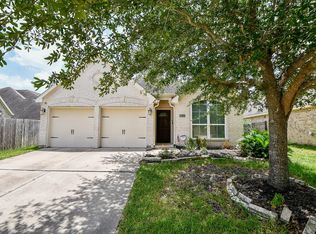Welcome to your new home! Brand new construction home. The Fairfield plan is a one-story home featuring 4 bedrooms, 3 baths, and 3 car garage. The open-concept living area includes a gourmet kitchen with beautiful waterfall granite counter tops, white cabinets, stainless steel appliances, a corner pantry and overlooks to the dining room and family room. The primary suite features an attractive primary bath with optional separate tub and shower and large walk-in closet. Bedroom 4 is built with bath 3 and makes the perfect guest suite. Has large rear covered patio and backyard! WASHER & DRYER & REFRIDGERATOR INCLUDED! Amenities include Resort-style Pool with Cabanas. Walking trails include bridges over the water with beautiful scenery. Make this your home!
Copyright notice - Data provided by HAR.com 2022 - All information provided should be independently verified.
House for rent
$2,600/mo
3414 Dursley Landing Ct, Fulshear, TX 77441
4beds
2,176sqft
Price may not include required fees and charges.
Singlefamily
Available now
-- Pets
Electric
Gas dryer hookup laundry
3 Attached garage spaces parking
Natural gas
What's special
Dining roomStainless steel appliancesFamily roomLarge walk-in closetGuest suiteGourmet kitchenLarge rear covered patio
- 33 days |
- -- |
- -- |
Travel times
Renting now? Get $1,000 closer to owning
Unlock a $400 renter bonus, plus up to a $600 savings match when you open a Foyer+ account.
Offers by Foyer; terms for both apply. Details on landing page.
Facts & features
Interior
Bedrooms & bathrooms
- Bedrooms: 4
- Bathrooms: 3
- Full bathrooms: 3
Heating
- Natural Gas
Cooling
- Electric
Appliances
- Included: Dishwasher, Disposal, Microwave, Oven, Stove
- Laundry: Gas Dryer Hookup, Hookups, Washer Hookup
Features
- 1 Bedroom Up, 2 Bedrooms Down, 2 Primary Bedrooms, All Bedrooms Down, Primary Bed - 1st Floor, Walk In Closet
Interior area
- Total interior livable area: 2,176 sqft
Property
Parking
- Total spaces: 3
- Parking features: Attached, Covered
- Has attached garage: Yes
- Details: Contact manager
Features
- Stories: 1
- Exterior features: 1 Bedroom Up, 2 Bedrooms Down, 2 Primary Bedrooms, All Bedrooms Down, Attached, Cleared, Detached, Gas Dryer Hookup, Heating: Gas, Lot Features: Cleared, Subdivided, Primary Bed - 1st Floor, Subdivided, Walk In Closet, Washer Hookup
Details
- Parcel number: 7899050020400901
Construction
Type & style
- Home type: SingleFamily
- Property subtype: SingleFamily
Condition
- Year built: 2024
Community & HOA
Location
- Region: Fulshear
Financial & listing details
- Lease term: Long Term
Price history
| Date | Event | Price |
|---|---|---|
| 9/24/2025 | Price change | $2,600-3.7%$1/sqft |
Source: | ||
| 9/3/2025 | Listed for rent | $2,700+3.8%$1/sqft |
Source: | ||
| 7/14/2024 | Listing removed | -- |
Source: | ||
| 7/6/2024 | Listed for rent | $2,600$1/sqft |
Source: | ||
| 7/1/2024 | Listing removed | -- |
Source: | ||

