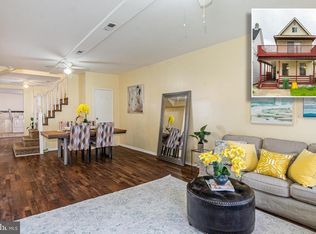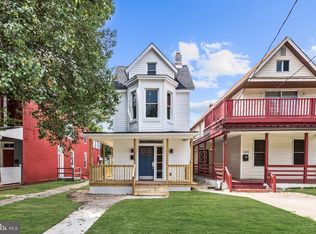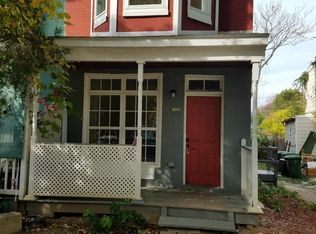Sold for $275,000 on 12/30/25
$275,000
3414 Old York Rd, Baltimore, MD 21218
4beds
1,512sqft
Single Family Residence
Built in 1915
1,500 Square Feet Lot
$275,200 Zestimate®
$182/sqft
$1,994 Estimated rent
Home value
$275,200
$250,000 - $303,000
$1,994/mo
Zestimate® history
Loading...
Owner options
Explore your selling options
What's special
Welcome to this beautifully updated 4-bedroom, 2.5-bath detached home offering the perfect blend of modern comfort and timeless style. Step inside to find a bright, open layout featuring brand-new appliances, fresh finishes, and elegant details throughout. The spacious kitchen flows seamlessly into the dining and living areas—perfect for entertaining or family gatherings. Enjoy the convenience of two full bathrooms and a main-level half bath, ideal for guests.
Zillow last checked: 8 hours ago
Listing updated: December 30, 2025 at 08:56am
Listed by:
Raeford Smith 410-504-2189,
RE/MAX Solutions
Bought with:
Pamela Alcantara, PB98379220
Impact Real Estate, LLC
Source: Bright MLS,MLS#: MDBA2187998
Facts & features
Interior
Bedrooms & bathrooms
- Bedrooms: 4
- Bathrooms: 3
- Full bathrooms: 2
- 1/2 bathrooms: 1
- Main level bathrooms: 1
Basement
- Area: 700
Heating
- Forced Air, Natural Gas
Cooling
- Central Air, Electric
Appliances
- Included: Gas Water Heater
Features
- Basement: Unfinished
- Has fireplace: No
Interior area
- Total structure area: 2,212
- Total interior livable area: 1,512 sqft
- Finished area above ground: 1,512
- Finished area below ground: 0
Property
Parking
- Parking features: Driveway
- Has uncovered spaces: Yes
Accessibility
- Accessibility features: None
Features
- Levels: Three
- Stories: 3
- Pool features: None
Lot
- Size: 1,500 sqft
Details
- Additional structures: Above Grade, Below Grade
- Parcel number: 0309024049C028
- Zoning: R-6
- Special conditions: Standard
Construction
Type & style
- Home type: SingleFamily
- Architectural style: Victorian
- Property subtype: Single Family Residence
Materials
- Frame
- Foundation: Brick/Mortar
Condition
- New construction: No
- Year built: 1915
Utilities & green energy
- Sewer: Public Sewer
- Water: Public
Community & neighborhood
Location
- Region: Baltimore
- Subdivision: Waverly
- Municipality: Baltimore City
Other
Other facts
- Listing agreement: Exclusive Right To Sell
- Ownership: Fee Simple
Price history
| Date | Event | Price |
|---|---|---|
| 12/30/2025 | Sold | $275,000+5.8%$182/sqft |
Source: | ||
| 11/5/2025 | Contingent | $260,000$172/sqft |
Source: | ||
| 10/22/2025 | Listed for sale | $260,000+33.3%$172/sqft |
Source: | ||
| 9/20/2025 | Listing removed | $195,000$129/sqft |
Source: | ||
| 8/26/2025 | Price change | $195,000-26.3%$129/sqft |
Source: | ||
Public tax history
| Year | Property taxes | Tax assessment |
|---|---|---|
| 2025 | -- | $50,200 +1.6% |
| 2024 | $1,167 +1.6% | $49,433 +1.6% |
| 2023 | $1,149 +1.6% | $48,667 +1.6% |
Find assessor info on the county website
Neighborhood: Waverly
Nearby schools
GreatSchools rating
- 4/10Waverly Elementary SchoolGrades: PK-8Distance: 0.2 mi
- 8/10Baltimore City CollegeGrades: 9-12Distance: 0.7 mi
- 5/10Stadium SchoolGrades: 6-8Distance: 0.7 mi
Schools provided by the listing agent
- District: Baltimore City Public Schools
Source: Bright MLS. This data may not be complete. We recommend contacting the local school district to confirm school assignments for this home.

Get pre-qualified for a loan
At Zillow Home Loans, we can pre-qualify you in as little as 5 minutes with no impact to your credit score.An equal housing lender. NMLS #10287.


