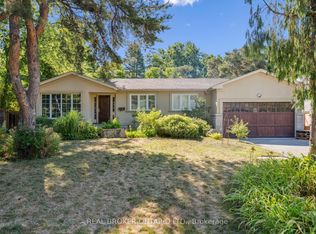A Stunning Detached Residence Showcasing Top-To-Bottom Upgrades, Situated On A Premium Lot On Post Rd With Abundant Natural Light Throughout. This Home Features A Beautifully Landscaped Backyard And A Double-Car Garage. The Main And Upper Levels Are Finished With Gleaming Wood Floors, While The Second Floor Offers Four Spacious Bedrooms, Including A Luxurious Primary Suite With A Five-Piece Ensuite. The Chef-Inspired Kitchen Is Equipped With High-End Appliances, Including A 48-Inch Gas Range And Refrigerator, Extended Cabinetry, An Oversized Island, Pot Lights, And Crown Moulding. The Great Room Impresses With Its Coffered Ceiling, Gas Fireplace, And Elegant Finishes. Additional Highlights Include A Convenient Second-Floor Laundry Room, A Fully Finished Basement With A Full Bathroom Perfect For A Recreation Space, And Remote-Controlled Window Coverings On All West-Facing Windows. Two Garage Door Openers With Remotes Complete This Exceptional Property.
House for rent
C$5,200/mo
3414 Post Rd, Oakville, ON L6H 0Z2
4beds
Price may not include required fees and charges.
Singlefamily
Available now
-- Pets
Air conditioner, central air
Ensuite laundry
4 Parking spaces parking
Electric, forced air, fireplace
What's special
Premium lotAbundant natural lightBeautifully landscaped backyardDouble-car garageGleaming wood floorsSpacious bedroomsLuxurious primary suite
- 3 days
- on Zillow |
- -- |
- -- |
Travel times
Looking to buy when your lease ends?
Consider a first-time homebuyer savings account designed to grow your down payment with up to a 6% match & 4.15% APY.
Facts & features
Interior
Bedrooms & bathrooms
- Bedrooms: 4
- Bathrooms: 4
- Full bathrooms: 4
Heating
- Electric, Forced Air, Fireplace
Cooling
- Air Conditioner, Central Air
Appliances
- Included: Dryer, Washer
- Laundry: Ensuite, In Unit, Laundry Room
Features
- ERV/HRV, Water Meter
- Has basement: Yes
- Has fireplace: Yes
Property
Parking
- Total spaces: 4
- Details: Contact manager
Features
- Stories: 2
- Exterior features: Contact manager
Construction
Type & style
- Home type: SingleFamily
- Property subtype: SingleFamily
Materials
- Roof: Asphalt
Community & HOA
Location
- Region: Oakville
Financial & listing details
- Lease term: Contact For Details
Price history
Price history is unavailable.
![[object Object]](https://photos.zillowstatic.com/fp/a1de56e4ce672dd25e088b911e85d89e-p_i.jpg)
