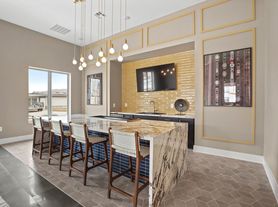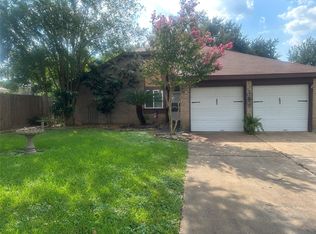This stunning 4 bed 3 bath home is a MUST SEE! Upon entry you are greeted by French doors leading into an executive study! After passing through the foyer you come to the breakfast area & gorgeous kitchen equipped with tile floors, granite counters, stone backsplash, a serving/breakfast bar & cabinets that provide ample storage space! Just past the kitchen is the beautiful family room featuring hardwood floors, vaulted ceiling, a cozy tile-fronted fireplace, recessed media niche & windows with plantation shutters that shower the space in natural sunlight! In the evenings, withdraw to the spacious primary suite complete with wood floors & a luxurious bath showcasing double sinks, tile floors, walk-in closet, garden soaking tub & tiled walk-in shower! 2 secondary bedrooms downstairs located on opposite sides of an open extra room! 2nd floor houses both a game room & the 4th bedroom! The home also has a spacious backyard with brick-paved covered patio! Don't delay, call us today!
Copyright notice - Data provided by HAR.com 2022 - All information provided should be independently verified.
House for rent
$2,500/mo
3414 Smart Sands Ln, Fulshear, TX 77441
4beds
2,956sqft
Price may not include required fees and charges.
Singlefamily
Available now
-- Pets
Electric
Electric dryer hookup laundry
2 Attached garage spaces parking
Natural gas, fireplace
What's special
Cozy tile-fronted fireplaceSpacious backyardWood floorsHardwood floorsTile floorsGranite countersBeautiful family room
- 94 days |
- -- |
- -- |
Travel times
Looking to buy when your lease ends?
Consider a first-time homebuyer savings account designed to grow your down payment with up to a 6% match & 3.83% APY.
Facts & features
Interior
Bedrooms & bathrooms
- Bedrooms: 4
- Bathrooms: 3
- Full bathrooms: 3
Rooms
- Room types: Breakfast Nook, Family Room, Office
Heating
- Natural Gas, Fireplace
Cooling
- Electric
Appliances
- Included: Dishwasher, Disposal, Microwave, Oven, Refrigerator, Stove
- Laundry: Electric Dryer Hookup, Gas Dryer Hookup, Hookups, Washer Hookup
Features
- 1 Bedroom Up, 2 Bedrooms Down, Primary Bed - 1st Floor, Walk In Closet
- Flooring: Carpet, Tile
- Has fireplace: Yes
Interior area
- Total interior livable area: 2,956 sqft
Video & virtual tour
Property
Parking
- Total spaces: 2
- Parking features: Attached, Covered
- Has attached garage: Yes
- Details: Contact manager
Features
- Stories: 2
- Exterior features: 1 Bedroom Up, 2 Bedrooms Down, Architecture Style: Traditional, Attached, Cul-De-Sac, Electric Dryer Hookup, Free Standing, Gameroom Up, Gas Dryer Hookup, Heating: Gas, Living Area - 1st Floor, Lot Features: Cul-De-Sac, Subdivided, Patio/Deck, Primary Bed - 1st Floor, Sprinkler System, Subdivided, Utility Room, Walk In Closet, Washer Hookup, Window Coverings
Details
- Parcel number: 2263050040270914
Construction
Type & style
- Home type: SingleFamily
- Property subtype: SingleFamily
Condition
- Year built: 2013
Community & HOA
Location
- Region: Fulshear
Financial & listing details
- Lease term: Long Term,12 Months
Price history
| Date | Event | Price |
|---|---|---|
| 9/19/2025 | Price change | $2,500-15.3%$1/sqft |
Source: | ||
| 7/3/2025 | Listed for rent | $2,950+7.3%$1/sqft |
Source: | ||
| 4/24/2023 | Listing removed | -- |
Source: | ||
| 4/14/2023 | Listed for rent | $2,750+37.5%$1/sqft |
Source: | ||
| 11/5/2019 | Listing removed | $2,000$1/sqft |
Source: Keller Williams Realty #72154857 | ||

