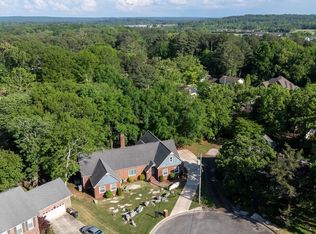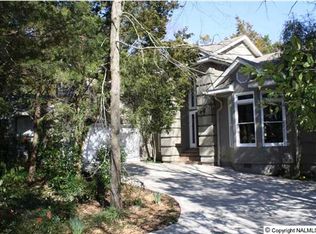Sold for $342,000
$342,000
3414 Stillwood Dr SW, Decatur, AL 35603
3beds
2,842sqft
Single Family Residence
Built in 1989
-- sqft lot
$338,600 Zestimate®
$120/sqft
$2,229 Estimated rent
Home value
$338,600
$274,000 - $416,000
$2,229/mo
Zestimate® history
Loading...
Owner options
Explore your selling options
What's special
Tucked in a quiet cul-de-sac in Oak Lea Subdivision, this one-level home has so much to love! It features 3 bedrooms, 3 full baths, and a layout that just makes sense. The oversized living room and foyer boast beautiful hardwood floors that flow throughout. A Jack and Jill bath offers two separate showers—great for guests or a busy household. The primary suite includes a cozy fireplace, dream walk-in closet, and sitting area. Don’t miss the sunroom with views of the backyard—perfect for sipping coffee and watching the birds. Outside you’ll find a large deck, 3-car garage, basketball goal, and room to entertain or relax year-round! Seller is offering a 1-year home warranty at closing.
Zillow last checked: 8 hours ago
Listing updated: August 15, 2025 at 02:39pm
Listed by:
Philip Wright 256-565-2676,
MeritHouse Realty
Bought with:
April Downs, 153779
Southern Elite Realty
Source: ValleyMLS,MLS#: 21889275
Facts & features
Interior
Bedrooms & bathrooms
- Bedrooms: 3
- Bathrooms: 3
- Full bathrooms: 3
Primary bedroom
- Features: Bay WDW, Ceiling Fan(s), Carpet, Fireplace, Recessed Lighting, Walk-In Closet(s)
- Level: First
- Area: 420
- Dimensions: 28 x 15
Bedroom 2
- Features: Ceiling Fan(s), Carpet, Walk-In Closet(s)
- Level: First
- Area: 221
- Dimensions: 13 x 17
Bedroom 3
- Features: Bay WDW, Ceiling Fan(s), Carpet, Walk-In Closet(s)
- Level: First
- Area: 255
- Dimensions: 15 x 17
Bathroom 1
- Features: Double Vanity, Recessed Lighting, LVP Flooring
- Level: First
- Area: 168
- Dimensions: 14 x 12
Bathroom 2
- Features: Tile
- Level: First
- Area: 88
- Dimensions: 11 x 8
Bathroom 3
- Features: Double Vanity, Tile
- Level: First
- Area: 77
- Dimensions: 11 x 7
Dining room
- Features: Bay WDW, Wood Floor
- Level: First
- Area: 132
- Dimensions: 12 x 11
Kitchen
- Features: Eat-in Kitchen, Wood Floor
- Level: First
- Area: 165
- Dimensions: 15 x 11
Living room
- Features: Fireplace, Skylight, Vaulted Ceiling(s), Wet Bar, Wood Floor
- Level: First
- Area: 442
- Dimensions: 17 x 26
Laundry room
- Features: Tile
- Level: First
- Area: 40
- Dimensions: 5 x 8
Heating
- Central 1
Cooling
- Central 1
Features
- Basement: Crawl Space
- Number of fireplaces: 2
- Fireplace features: Two
Interior area
- Total interior livable area: 2,842 sqft
Property
Parking
- Parking features: Garage-Three Car, Driveway-Concrete
Features
- Levels: One
- Stories: 1
Details
- Parcel number: 13 01 12 1 000 069.000
Construction
Type & style
- Home type: SingleFamily
- Architectural style: Ranch
- Property subtype: Single Family Residence
Condition
- New construction: No
- Year built: 1989
Utilities & green energy
- Sewer: Public Sewer
- Water: Public
Community & neighborhood
Location
- Region: Decatur
- Subdivision: Oak Lea
Price history
| Date | Event | Price |
|---|---|---|
| 8/15/2025 | Sold | $342,000+0.6%$120/sqft |
Source: | ||
| 7/29/2025 | Pending sale | $339,900$120/sqft |
Source: | ||
| 7/17/2025 | Contingent | $339,900$120/sqft |
Source: | ||
| 6/20/2025 | Price change | $339,900-0.8%$120/sqft |
Source: | ||
| 5/18/2025 | Listed for sale | $342,500$121/sqft |
Source: | ||
Public tax history
Tax history is unavailable.
Neighborhood: 35603
Nearby schools
GreatSchools rating
- 4/10Chestnut Grove Elementary SchoolGrades: PK-5Distance: 0.8 mi
- 6/10Cedar Ridge Middle SchoolGrades: 6-8Distance: 1.5 mi
- 7/10Austin High SchoolGrades: 10-12Distance: 3 mi
Schools provided by the listing agent
- Elementary: Chestnut Grove Elementary
- Middle: Austin Middle
- High: Austin
Source: ValleyMLS. This data may not be complete. We recommend contacting the local school district to confirm school assignments for this home.
Get pre-qualified for a loan
At Zillow Home Loans, we can pre-qualify you in as little as 5 minutes with no impact to your credit score.An equal housing lender. NMLS #10287.
Sell for more on Zillow
Get a Zillow Showcase℠ listing at no additional cost and you could sell for .
$338,600
2% more+$6,772
With Zillow Showcase(estimated)$345,372

