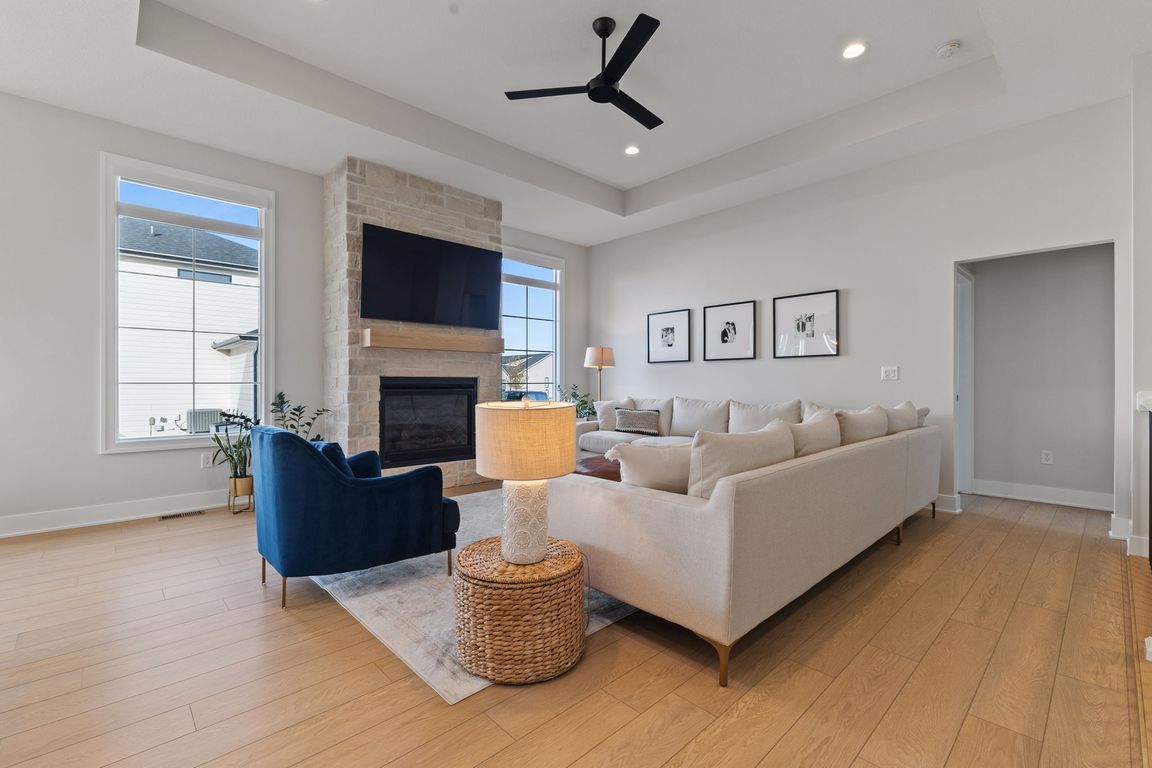
For sale
$615,000
4beds
1,804sqft
3414 Westgate Pkwy, Clive, IA 50325
4beds
1,804sqft
Single family residence
Built in 2022
0.41 Acres
3 Attached garage spaces
$341 price/sqft
$175 annually HOA fee
What's special
Custom fireplaceWet barFinished lower levelCovered deckWalk-in pantryQuartz countertopsLandscaped yard
Welcome home to this beautiful ranch filled with warmth, light, and wonderful spaces for everyday living. From the moment you arrive, the curb appeal captures your heart with its oversized three-car side-load garage and inviting design. Step inside and feel the sense of care and craftsmanship everywhere you look. The entry ...
- 8 days |
- 1,045 |
- 42 |
Source: DMMLS,MLS#: 729286 Originating MLS: Des Moines Area Association of REALTORS
Originating MLS: Des Moines Area Association of REALTORS
Travel times
Living Room
Kitchen
Dining Room
Zillow last checked: 8 hours ago
Listing updated: November 05, 2025 at 11:58am
Listed by:
Erin Rundall (515)326-0369,
Keller Williams Realty GDM
Source: DMMLS,MLS#: 729286 Originating MLS: Des Moines Area Association of REALTORS
Originating MLS: Des Moines Area Association of REALTORS
Facts & features
Interior
Bedrooms & bathrooms
- Bedrooms: 4
- Bathrooms: 3
- Full bathrooms: 2
- 3/4 bathrooms: 1
- Main level bedrooms: 3
Heating
- Forced Air, Gas, Natural Gas
Cooling
- Central Air
Appliances
- Included: Dryer, Dishwasher, Microwave, Refrigerator, Stove, Washer
- Laundry: Main Level
Features
- Wet Bar, Dining Area, Eat-in Kitchen
- Flooring: Carpet, Laminate, Tile
- Basement: Finished
- Number of fireplaces: 1
- Fireplace features: Gas, Vented
Interior area
- Total structure area: 1,804
- Total interior livable area: 1,804 sqft
- Finished area below ground: 1,025
Video & virtual tour
Property
Parking
- Total spaces: 3
- Parking features: Attached, Garage, Three Car Garage
- Attached garage spaces: 3
Features
- Levels: One
- Stories: 1
- Patio & porch: Covered, Deck
- Exterior features: Deck, Sprinkler/Irrigation
Lot
- Size: 0.41 Acres
- Features: Corner Lot
Details
- Parcel number: 1222458002
- Zoning: Res
Construction
Type & style
- Home type: SingleFamily
- Architectural style: Ranch
- Property subtype: Single Family Residence
Materials
- Frame, Stone
- Foundation: Poured
- Roof: Asphalt,Shingle
Condition
- Year built: 2022
Utilities & green energy
- Sewer: Public Sewer
- Water: Public
Community & HOA
Community
- Security: Smoke Detector(s)
HOA
- Has HOA: Yes
- HOA fee: $175 annually
- HOA name: Shadow Creek
- Second HOA name: Shadow Creek
Location
- Region: Clive
Financial & listing details
- Price per square foot: $341/sqft
- Tax assessed value: $573,610
- Annual tax amount: $9,118
- Date on market: 10/28/2025
- Cumulative days on market: 9 days
- Listing terms: Cash,Conventional,VA Loan
- Road surface type: Concrete