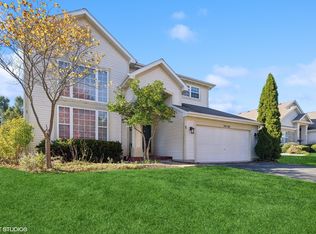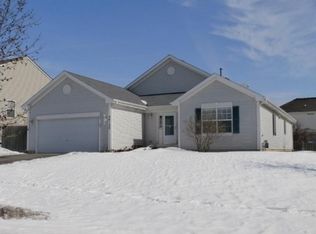Closed
$330,000
34148 N Broomsedge Rd, Round Lake, IL 60073
2beds
2,052sqft
Single Family Residence
Built in 2001
8,494.2 Square Feet Lot
$369,800 Zestimate®
$161/sqft
$2,255 Estimated rent
Home value
$369,800
$351,000 - $388,000
$2,255/mo
Zestimate® history
Loading...
Owner options
Explore your selling options
What's special
Multiple offers. Highest & best due by 6pm Sat 8/26 .Spacious open Ranch! Over 2,000 sq ft on the main floor. Many upgrades & updates, starting with the newly installed water-resistant luxury vinyl plank flooring in living room, den, dining room, family room, kitchen, and laundry room. New carpet in both bedrooms. Granite counters, backsplash & 42" cabinets in the kitchen. Neutral decor & ready to move in. Vaulted ceilings and lots of natural light. It would be easy to make the den a 3rd bedroom. A covered deck with a ceiling fan off the kitchen eating area expands into a large deck across the back of the home. Maintenance-free, Fully vinyl-fenced yard. Huge unfinished basement with crawlspace for additional storage. Barstools and all appliances stay! (including freezer in the basement). Big Hollow Elementary & Grant High School. Note: The sprinkler system is sold as-is (hasn't been used recently) and taxes do not reflect any exemptions.
Zillow last checked: 8 hours ago
Listing updated: September 20, 2023 at 02:01pm
Listing courtesy of:
Shawn Schneider 224-540-3971,
Compass
Bought with:
James Levicki
Exit Realty 365
Source: MRED as distributed by MLS GRID,MLS#: 11869257
Facts & features
Interior
Bedrooms & bathrooms
- Bedrooms: 2
- Bathrooms: 2
- Full bathrooms: 2
Primary bedroom
- Features: Flooring (Carpet), Window Treatments (Blinds), Bathroom (Full, Double Sink, Tub & Separate Shwr)
- Level: Main
- Area: 225 Square Feet
- Dimensions: 15X15
Bedroom 2
- Features: Flooring (Carpet), Window Treatments (Blinds)
- Level: Main
- Area: 144 Square Feet
- Dimensions: 12X12
Den
- Features: Flooring (Vinyl), Window Treatments (Blinds, Curtains/Drapes)
- Level: Main
- Area: 165 Square Feet
- Dimensions: 15X11
Dining room
- Features: Flooring (Vinyl), Window Treatments (Blinds)
- Level: Main
- Dimensions: COMBO
Family room
- Features: Flooring (Vinyl), Window Treatments (Blinds)
- Level: Main
- Area: 208 Square Feet
- Dimensions: 16X13
Foyer
- Features: Flooring (Ceramic Tile)
- Level: Main
- Area: 63 Square Feet
- Dimensions: 9X7
Kitchen
- Features: Kitchen (Eating Area-Table Space, Pantry-Closet), Flooring (Vinyl), Window Treatments (Blinds)
- Level: Main
- Area: 352 Square Feet
- Dimensions: 22X16
Laundry
- Features: Flooring (Vinyl)
- Level: Main
- Area: 64 Square Feet
- Dimensions: 8X8
Living room
- Features: Flooring (Vinyl), Window Treatments (Blinds)
- Level: Main
- Area: 392 Square Feet
- Dimensions: 28X14
Heating
- Natural Gas, Forced Air
Cooling
- Central Air
Appliances
- Included: Range, Microwave, Dishwasher, Refrigerator, Freezer, Washer, Dryer, Disposal, Humidifier
- Laundry: Main Level
Features
- Cathedral Ceiling(s), 1st Floor Bedroom, 1st Floor Full Bath, Open Floorplan, Granite Counters
- Windows: Screens, Drapes
- Basement: Unfinished,Full
- Attic: Unfinished
Interior area
- Total structure area: 0
- Total interior livable area: 2,052 sqft
Property
Parking
- Total spaces: 2
- Parking features: Asphalt, Garage Door Opener, On Site, Garage Owned, Attached, Garage
- Attached garage spaces: 2
- Has uncovered spaces: Yes
Accessibility
- Accessibility features: No Disability Access
Features
- Stories: 1
- Patio & porch: Deck
- Fencing: Fenced
Lot
- Size: 8,494 sqft
- Dimensions: 71 X 120 X 71 X 120
- Features: Landscaped
Details
- Parcel number: 05243120070000
- Special conditions: None
- Other equipment: Water-Softener Rented, TV-Cable, TV-Dish, Ceiling Fan(s), Sump Pump, Sprinkler-Lawn, Air Purifier, Backup Sump Pump;
Construction
Type & style
- Home type: SingleFamily
- Architectural style: Ranch
- Property subtype: Single Family Residence
Materials
- Vinyl Siding, Brick
- Foundation: Concrete Perimeter
- Roof: Asphalt
Condition
- New construction: No
- Year built: 2001
Details
- Builder model: CUSTOM ALEXANDRA
Utilities & green energy
- Electric: Circuit Breakers
- Sewer: Public Sewer
- Water: Public
Community & neighborhood
Community
- Community features: Park, Curbs, Sidewalks, Street Lights, Street Paved
Location
- Region: Round Lake
- Subdivision: Prairie Pointe
HOA & financial
HOA
- Has HOA: Yes
- HOA fee: $250 annually
- Services included: Insurance, Other
Other
Other facts
- Listing terms: Cash
- Ownership: Fee Simple w/ HO Assn.
Price history
| Date | Event | Price |
|---|---|---|
| 9/20/2023 | Sold | $330,000+4.8%$161/sqft |
Source: | ||
| 9/14/2023 | Pending sale | $315,000$154/sqft |
Source: | ||
| 8/27/2023 | Contingent | $315,000$154/sqft |
Source: | ||
| 8/25/2023 | Listed for sale | $315,000+85.3%$154/sqft |
Source: | ||
| 6/28/2013 | Sold | $170,000-2.9%$83/sqft |
Source: | ||
Public tax history
| Year | Property taxes | Tax assessment |
|---|---|---|
| 2023 | $6,378 -9% | $92,153 +6.1% |
| 2022 | $7,011 +1.1% | $86,814 +4.8% |
| 2021 | $6,934 -1.7% | $82,820 +7.6% |
Find assessor info on the county website
Neighborhood: 60073
Nearby schools
GreatSchools rating
- 8/10Big Hollow Middle SchoolGrades: 5-8Distance: 0.9 mi
- 5/10Grant Community High SchoolGrades: 9-12Distance: 2.7 mi
- NABig Hollow Primary SchoolGrades: PK-1Distance: 0.9 mi
Schools provided by the listing agent
- Elementary: Big Hollow Elementary School
- High: Grant Community High School
- District: 38
Source: MRED as distributed by MLS GRID. This data may not be complete. We recommend contacting the local school district to confirm school assignments for this home.

Get pre-qualified for a loan
At Zillow Home Loans, we can pre-qualify you in as little as 5 minutes with no impact to your credit score.An equal housing lender. NMLS #10287.

