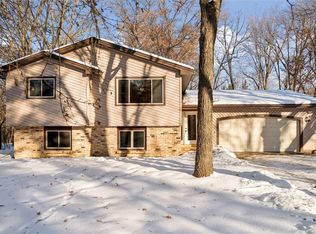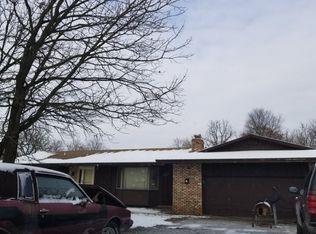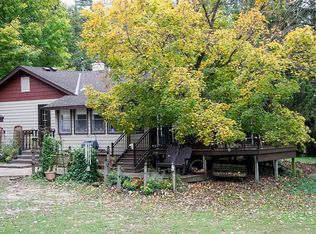Closed
$499,000
3415 197th Ave NW, Oak Grove, MN 55303
4beds
3,135sqft
Single Family Residence
Built in 1988
2.45 Acres Lot
$500,100 Zestimate®
$159/sqft
$2,651 Estimated rent
Home value
$500,100
$460,000 - $545,000
$2,651/mo
Zestimate® history
Loading...
Owner options
Explore your selling options
What's special
Beautiful 4 level split on nearly 2.5 wooded acres in Oak Grove! Vaulted main level with skylights, hardwood floors, gas fireplace, and spacious kitchen featuring granite counters, stainless appliances, and oak cabinetry plus a massive Livingroom. Upper level includes 2 bedrooms and a full bath with dual sinks, soaking tub, shower, skylight, and walk in closet. Lower levels offer a walkout family room, additional bedroom, ¾ bath, office/flex room, plus a 4th bedroom with a huge flex room area with in floor heat, great for hobbies or guest space. Enjoy the outdoors from a massive multi tiered deck, landscaped paths, and your own private pond. Fully insulated 3 car garage, 1,034 sq ft outbuilding with insulated sides, and 12x8 shed. Andersen windows (2018) and new HVAC (2021). Private setting with mature trees just minutes from Lake George and Rum River parks! Don't miss the chance to call this stunning home your own!
Zillow last checked: 8 hours ago
Listing updated: July 08, 2025 at 01:15pm
Listed by:
Bruno Simic 763-913-9787,
RE/MAX Results
Bought with:
Naser Ameen
eXp Realty
Source: NorthstarMLS as distributed by MLS GRID,MLS#: 6675976
Facts & features
Interior
Bedrooms & bathrooms
- Bedrooms: 4
- Bathrooms: 2
- Full bathrooms: 1
- 3/4 bathrooms: 1
Bedroom 1
- Level: Upper
- Area: 126 Square Feet
- Dimensions: 14x9
Bedroom 2
- Level: Upper
- Area: 168 Square Feet
- Dimensions: 14x12
Bedroom 3
- Level: Lower
- Area: 110 Square Feet
- Dimensions: 11x10
Bedroom 4
- Level: Basement
- Area: 150 Square Feet
- Dimensions: 15x10
Dining room
- Level: Main
- Area: 130 Square Feet
- Dimensions: 13x10
Family room
- Level: Lower
- Area: 252 Square Feet
- Dimensions: 21x12
Family room
- Level: Main
- Area: 322 Square Feet
- Dimensions: 23x14
Flex room
- Level: Basement
- Area: 253 Square Feet
- Dimensions: 23x11
Kitchen
- Level: Main
- Area: 132 Square Feet
- Dimensions: 12x11
Living room
- Level: Main
- Area: 299 Square Feet
- Dimensions: 23x13
Heating
- Forced Air, Fireplace(s), Radiant Floor
Cooling
- Central Air
Appliances
- Included: Microwave, Range, Refrigerator
Features
- Basement: Finished,Full
- Number of fireplaces: 2
- Fireplace features: Family Room, Living Room
Interior area
- Total structure area: 3,135
- Total interior livable area: 3,135 sqft
- Finished area above ground: 1,908
- Finished area below ground: 1,103
Property
Parking
- Total spaces: 4
- Parking features: Detached, Multiple Garages
- Garage spaces: 4
- Details: Garage Dimensions (30x24)
Accessibility
- Accessibility features: None
Features
- Levels: Four or More Level Split
- Patio & porch: Deck, Porch
Lot
- Size: 2.45 Acres
- Dimensions: 631 x 164
- Features: Many Trees
Details
- Additional structures: Pole Building
- Foundation area: 1908
- Parcel number: 203324430007
- Zoning description: Residential-Single Family
Construction
Type & style
- Home type: SingleFamily
- Property subtype: Single Family Residence
Materials
- Brick/Stone
- Roof: Age Over 8 Years
Condition
- Age of Property: 37
- New construction: No
- Year built: 1988
Utilities & green energy
- Gas: Natural Gas
- Sewer: Private Sewer
- Water: Well
Community & neighborhood
Location
- Region: Oak Grove
HOA & financial
HOA
- Has HOA: No
Price history
| Date | Event | Price |
|---|---|---|
| 7/3/2025 | Sold | $499,000-0.2%$159/sqft |
Source: | ||
| 6/4/2025 | Pending sale | $499,900$159/sqft |
Source: | ||
| 5/21/2025 | Price change | $499,900-4.8%$159/sqft |
Source: | ||
| 5/15/2025 | Listed for sale | $524,900$167/sqft |
Source: | ||
Public tax history
| Year | Property taxes | Tax assessment |
|---|---|---|
| 2024 | $3,384 +5.6% | $449,291 +1% |
| 2023 | $3,204 +10.9% | $444,700 -4.1% |
| 2022 | $2,889 +1.6% | $463,500 +28.5% |
Find assessor info on the county website
Neighborhood: 55303
Nearby schools
GreatSchools rating
- 8/10Cedar Creek Community SchoolGrades: K-5Distance: 5.3 mi
- 4/10St. Francis Middle SchoolGrades: 6-8Distance: 4.1 mi
- 8/10St. Francis High SchoolGrades: 9-12Distance: 4.2 mi
Get a cash offer in 3 minutes
Find out how much your home could sell for in as little as 3 minutes with a no-obligation cash offer.
Estimated market value
$500,100
Get a cash offer in 3 minutes
Find out how much your home could sell for in as little as 3 minutes with a no-obligation cash offer.
Estimated market value
$500,100


