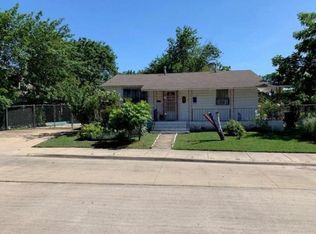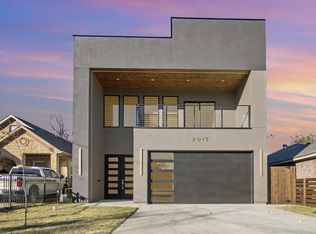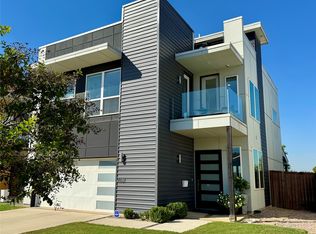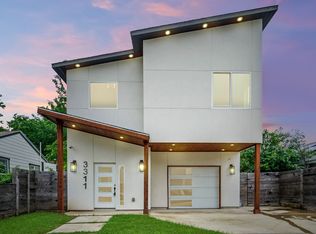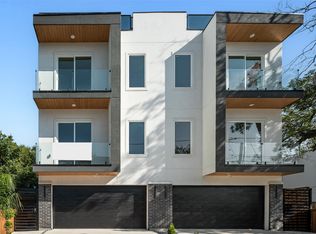This house comes with a REDUCED RATE as low as 5.875% (APR 6.143%) as of 11.14.2025 through List & Lock™. This is a seller-paid rate buydown that reduces the buyer’s interest rate and monthly payment. Terms apply, see disclosures for more information.
This iconic Chihuahua House in the BOOMING Trinity Groves neighborhood sits proudly on the corner of Kraft St and Chihuahua Ave, where a giant blue Chihuahua statue stands guard over a white picket–fenced, xeriscaped front yard and patio. Designed in an art-minimalist modern style, it features a rear driveway, 10 ft floor-to-ceiling aluminum windows, continuous insulation for improved comfort, and bathrooms washed in natural light through translucent dichroic film. Original Chihuahua-themed accent tile in the kitchen and baths, a 24-ft artist-designed Groves graffiti mural, and a small surprise gift sculpture make this home truly one-of-a-kind and Instagram-ready.
For sale
$650,000
3415 Chihuahua Ave, Dallas, TX 75212
4beds
2,540sqft
Est.:
Single Family Residence
Built in 2024
3,689.53 Square Feet Lot
$-- Zestimate®
$256/sqft
$-- HOA
What's special
Art-minimalist modern styleGiant blue chihuahua statueRear drivewaySmall surprise gift sculpture
- 419 days |
- 781 |
- 44 |
Zillow last checked: 8 hours ago
Listing updated: December 08, 2025 at 07:44am
Listed by:
Siron Zidan 0713890 424-230-4207,
JPAR - Plano 972-836-9295
Source: NTREIS,MLS#: 20759053
Tour with a local agent
Facts & features
Interior
Bedrooms & bathrooms
- Bedrooms: 4
- Bathrooms: 4
- Full bathrooms: 3
- 1/2 bathrooms: 1
Primary bedroom
- Features: Closet Cabinetry, Dual Sinks, En Suite Bathroom, Linen Closet, Sitting Area in Primary, Walk-In Closet(s)
- Level: Second
- Dimensions: 13 x 16
Bedroom
- Features: Closet Cabinetry, En Suite Bathroom, Linen Closet, Sitting Area in Primary, Walk-In Closet(s)
- Level: Second
- Dimensions: 13 x 14
Bedroom
- Features: Closet Cabinetry, Walk-In Closet(s)
- Level: Second
- Dimensions: 11 x 14
Bedroom
- Features: Closet Cabinetry, Walk-In Closet(s)
- Level: Second
- Dimensions: 11 x 14
Primary bathroom
- Features: Built-in Features, Dual Sinks, Double Vanity, Hollywood Bath, Solid Surface Counters
- Level: Second
- Dimensions: 12 x 6
Den
- Level: Second
- Dimensions: 16 x 12
Dining room
- Level: First
- Dimensions: 14 x 9
Other
- Level: Second
- Dimensions: 9 x 8
Other
- Level: Second
- Dimensions: 7 x 7
Half bath
- Level: First
- Dimensions: 4 x 7
Kitchen
- Features: Breakfast Bar, Built-in Features, Kitchen Island, Pantry, Solid Surface Counters, Walk-In Pantry
- Level: First
- Dimensions: 15 x 14
Living room
- Level: First
- Dimensions: 20 x 15
Storage room
- Level: First
- Dimensions: 9 x 4
Heating
- Central
Cooling
- Central Air
Appliances
- Included: Convection Oven, Dishwasher, Electric Cooktop, Electric Oven, Electric Water Heater, Disposal, Ice Maker, Microwave
Features
- Built-in Features, Chandelier, Decorative/Designer Lighting Fixtures, Double Vanity, Eat-in Kitchen, High Speed Internet, Kitchen Island, Open Floorplan, Other, Pantry, Walk-In Closet(s), Wired for Sound
- Flooring: Concrete, Ceramic Tile, Luxury Vinyl Plank, Other, See Remarks
- Has basement: No
- Has fireplace: No
Interior area
- Total interior livable area: 2,540 sqft
Video & virtual tour
Property
Parking
- Total spaces: 2
- Parking features: Concrete, Direct Access, Door-Single, Driveway, Enclosed, Garage, Garage Door Opener, Inside Entrance, Kitchen Level, Lighted, Off Street, Oversized, Private, Garage Faces Side, Secured, Side By Side, Storage
- Attached garage spaces: 2
- Has uncovered spaces: Yes
Features
- Levels: Two
- Stories: 2
- Patio & porch: Balcony
- Exterior features: Balcony, Lighting, Outdoor Living Area, Private Yard
- Pool features: None
- Fencing: Wood
Lot
- Size: 3,689.53 Square Feet
- Dimensions: 41 x 90
- Features: Corner Lot, Landscaped, Level, Native Plants
- Residential vegetation: Cleared
Details
- Additional structures: None
- Parcel number: 00000676150000000
Construction
Type & style
- Home type: SingleFamily
- Architectural style: Contemporary/Modern,Detached
- Property subtype: Single Family Residence
Materials
- Other, See Remarks
- Foundation: Pillar/Post/Pier, Slab
- Roof: Flat
Condition
- Year built: 2024
Utilities & green energy
- Sewer: Public Sewer
- Water: Public
- Utilities for property: Cable Available, Electricity Connected, Sewer Available, Water Available
Green energy
- Energy efficient items: Appliances, Exposure/Shade, Insulation, Lighting, Roof, Thermostat, Water Heater, Windows
- Indoor air quality: Ventilation
- Construction elements: Conserving Methods
- Water conservation: Low-Flow Fixtures, Water-Smart Landscaping
Community & HOA
Community
- Features: Curbs, Sidewalks
- Security: Carbon Monoxide Detector(s), Smoke Detector(s)
- Subdivision: TBD
HOA
- Has HOA: No
Location
- Region: Dallas
Financial & listing details
- Price per square foot: $256/sqft
- Date on market: 10/30/2024
- Cumulative days on market: 878 days
- Listing terms: Cash,Conventional,FHA,VA Loan
- Electric utility on property: Yes
- Road surface type: Asphalt
Estimated market value
Not available
Estimated sales range
Not available
$4,744/mo
Price history
Price history
| Date | Event | Price |
|---|---|---|
| 11/11/2025 | Listing removed | $6,000$2/sqft |
Source: Zillow Rentals Report a problem | ||
| 9/25/2025 | Listed for rent | $6,000$2/sqft |
Source: Zillow Rentals Report a problem | ||
| 6/3/2025 | Price change | $650,000+30.3%$256/sqft |
Source: NTREIS #20759053 Report a problem | ||
| 5/17/2025 | Price change | $499,000-41.3%$196/sqft |
Source: NTREIS #20759053 Report a problem | ||
| 1/14/2025 | Price change | $850,000-14.1%$335/sqft |
Source: NTREIS #20759053 Report a problem | ||
Public tax history
Public tax history
Tax history is unavailable.BuyAbility℠ payment
Est. payment
$4,189/mo
Principal & interest
$3121
Property taxes
$840
Home insurance
$228
Climate risks
Neighborhood: 75212
Nearby schools
GreatSchools rating
- 5/10C F Carr Elementary SchoolGrades: PK-6Distance: 0.5 mi
- 7/10West Dallas AreaGrades: PK-8Distance: 0.8 mi
- 2/10L G Pinkston High SchoolGrades: 9-12Distance: 1.2 mi
Schools provided by the listing agent
- Elementary: Carr
- Middle: Edison
- High: Pinkston
- District: Dallas ISD
Source: NTREIS. This data may not be complete. We recommend contacting the local school district to confirm school assignments for this home.
- Loading
- Loading
