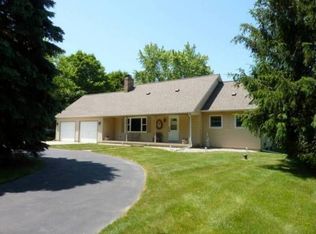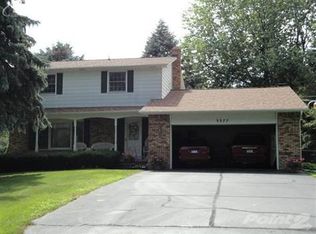Sold for $475,000
$475,000
3415 Duffield Rd, Flushing, MI 48433
4beds
2,784sqft
Single Family Residence
Built in 1995
2.36 Acres Lot
$476,500 Zestimate®
$171/sqft
$3,062 Estimated rent
Home value
$476,500
$434,000 - $524,000
$3,062/mo
Zestimate® history
Loading...
Owner options
Explore your selling options
What's special
Stately Home with Space, Style & Charm!! This impressive 2,784 sq. ft. gorgeous home offers 4 spacious bedrooms featuring huge primary suite with large walk-in closet and double doors leading to large primary bath, you are sure to love the bright and sunny all season sunroom which is perfect for year-round enjoyment. Spacious 2nd floor laundry room. offers a cozy Firelit Great room and a well appointed kitchen, with granite and new appliances All situated on beautifully maintained grounds featuring 2.3 acres, this home combines elegance with functionality. A 30X40 pole building adds extra storage or workspace, making it ideal for hobbies, vehicles, or equipment. Newer Roof on house in 2018 and barn roof within 10 yrs. With its inviting layout and move-in ready condition, this property offers the perfect balance of comfort, beauty, and practicality.
Zillow last checked: 8 hours ago
Listing updated: October 02, 2025 at 09:17am
Listed by:
Debbie Upleger 810-813-8000,
RE/MAX Town & Country
Bought with:
Barbara R Bailey, 125238
REMAX Town & Country
Source: Realcomp II,MLS#: 20251029414
Facts & features
Interior
Bedrooms & bathrooms
- Bedrooms: 4
- Bathrooms: 3
- Full bathrooms: 2
- 1/2 bathrooms: 1
Primary bedroom
- Level: Second
- Area: 252
- Dimensions: 18 X 14
Bedroom
- Level: Second
- Area: 156
- Dimensions: 13 X 12
Bedroom
- Level: Second
- Area: 143
- Dimensions: 13 X 11
Bedroom
- Level: Second
- Area: 288
- Dimensions: 18 X 16
Primary bathroom
- Level: Second
- Area: 156
- Dimensions: 13 X 12
Other
- Level: Second
- Area: 40
- Dimensions: 8 X 5
Other
- Level: Entry
- Area: 30
- Dimensions: 5 X 6
Dining room
- Level: Entry
- Area: 132
- Dimensions: 12 X 11
Other
- Level: Entry
- Area: 180
- Dimensions: 15 X 12
Great room
- Level: Entry
- Area: 270
- Dimensions: 18 X 15
Kitchen
- Level: Entry
- Area: 165
- Dimensions: 15 X 11
Laundry
- Level: Second
- Area: 70
- Dimensions: 10 X 7
Living room
- Level: Entry
- Area: 195
- Dimensions: 15 X 13
Heating
- Forced Air, Natural Gas
Cooling
- Ceiling Fans, Central Air
Appliances
- Included: Dishwasher, Dryer, Free Standing Electric Oven, Free Standing Electric Range, Free Standing Refrigerator, Microwave, Washer, Water Softener Owned
- Laundry: Laundry Room
Features
- Jetted Tub
- Basement: Full,Unfinished
- Has fireplace: Yes
- Fireplace features: Gas, Great Room
Interior area
- Total interior livable area: 2,784 sqft
- Finished area above ground: 2,784
Property
Parking
- Total spaces: 2
- Parking features: Two Car Garage, Attached, Electricityin Garage, Garage Door Opener, Garage Faces Side
- Attached garage spaces: 2
Features
- Levels: Two
- Stories: 2
- Entry location: GroundLevel
- Patio & porch: Deck
- Pool features: None
Lot
- Size: 2.36 Acres
- Dimensions: 157 x 635
Details
- Additional structures: Pole Barn
- Parcel number: 0831526013
- Special conditions: Short Sale No,Standard
Construction
Type & style
- Home type: SingleFamily
- Architectural style: Early American
- Property subtype: Single Family Residence
Materials
- Vinyl Siding
- Foundation: Basement, Poured, Sump Pump
- Roof: Asphalt
Condition
- New construction: No
- Year built: 1995
Utilities & green energy
- Sewer: Septic Tank
- Water: Well
Community & neighborhood
Location
- Region: Flushing
- Subdivision: DUFFIELD ESTATES
Other
Other facts
- Listing agreement: Exclusive Right To Sell
- Listing terms: Cash,Conventional
Price history
| Date | Event | Price |
|---|---|---|
| 10/2/2025 | Sold | $475,000+0%$171/sqft |
Source: | ||
| 9/3/2025 | Pending sale | $474,900$171/sqft |
Source: | ||
| 9/2/2025 | Listed for sale | $474,900+131.7%$171/sqft |
Source: | ||
| 12/19/2008 | Sold | $205,000$74/sqft |
Source: | ||
Public tax history
| Year | Property taxes | Tax assessment |
|---|---|---|
| 2024 | $4,116 | $192,100 +5.3% |
| 2023 | -- | $182,400 +12% |
| 2022 | -- | $162,900 +6.7% |
Find assessor info on the county website
Neighborhood: 48433
Nearby schools
GreatSchools rating
- 8/10Seymour Elementary SchoolGrades: PK,1-6Distance: 2.7 mi
- 8/10Flushing High SchoolGrades: 8-12Distance: 3.7 mi
- NAFlushing Early Childhood CenterGrades: PK-KDistance: 3.2 mi

Get pre-qualified for a loan
At Zillow Home Loans, we can pre-qualify you in as little as 5 minutes with no impact to your credit score.An equal housing lender. NMLS #10287.

