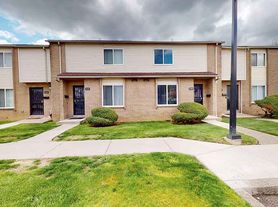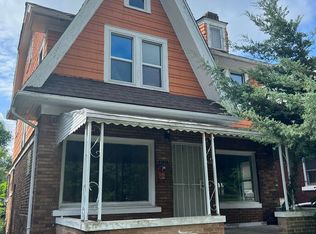Welcome to this freshly renovated gem located in the heart of Detroit, MI. This spacious 2200 sq ft home boasts six generously sized bedrooms and two full bathrooms, making it an ideal choice for those seeking ample living space. The home is bathed in lots of natural light, creating a warm and inviting atmosphere throughout. The great location of this property puts you in close proximity to all the city has to offer, making it a convenient place to call home. Experience the perfect blend of comfort and convenience in this stunning Detroit home.
$2250 per month; $3375 security deposit. Pet friendly with fees. Utilities separate. Accepts Section 8.
Lease special 1st month rent free
This Property is managed by Grant & Main, LLC. Grant & Main provides quality homes for happy tenants. We offer a Tenant portal with Auto deduct for rent payments. We offer our residents the convenience of doing everything online including viewing balance details, creating maintenance requests, rental payments utilizing auto deduct & more! You can also call the office and reach a friendly representative to assist you in anything you need. Grant & Main takes pride in our homes and strives for tenant satisfaction.
$55 application fee, 3X gross monthly income required & No prior evictions or legal filings to collect rent.
House for rent
$2,250/mo
3415 E Canfield St, Detroit, MI 48207
6beds
2,211sqft
Price may not include required fees and charges.
Single family residence
Available now
Cats, dogs OK
What's special
Six generously sized bedrooms
- 102 days |
- -- |
- -- |
Zillow last checked: 12 hours ago
Listing updated: November 05, 2025 at 09:22pm
The rental or lease of this property must comply with the City of Detroit ordinance regulating the use of criminal background checks as part of the tenant screening process to provide citizens with criminal backgrounds a fair opportunity. For additional information, please contact the City of Detroit Office of Civil Rights, Inclusion and Opportunity.
Travel times
Looking to buy when your lease ends?
Consider a first-time homebuyer savings account designed to grow your down payment with up to a 6% match & a competitive APY.
Facts & features
Interior
Bedrooms & bathrooms
- Bedrooms: 6
- Bathrooms: 2
- Full bathrooms: 2
Interior area
- Total interior livable area: 2,211 sqft
Property
Parking
- Details: Contact manager
Features
- Exterior features: 2 bathrooms, 2200 sq ft, 6 Bedrooms, Great location, freshly renovated, lots of natural light
Details
- Parcel number: 13002350
Construction
Type & style
- Home type: SingleFamily
- Property subtype: Single Family Residence
Community & HOA
Location
- Region: Detroit
Financial & listing details
- Lease term: Contact For Details
Price history
| Date | Event | Price |
|---|---|---|
| 11/1/2025 | Price change | $2,250-4.3%$1/sqft |
Source: Zillow Rentals | ||
| 8/15/2025 | Listed for rent | $2,350+17.5%$1/sqft |
Source: Zillow Rentals | ||
| 8/3/2025 | Listing removed | $2,000$1/sqft |
Source: Zillow Rentals | ||
| 7/31/2025 | Price change | $2,000-9.1%$1/sqft |
Source: Zillow Rentals | ||
| 7/5/2025 | Price change | $2,200-8.3%$1/sqft |
Source: Zillow Rentals | ||

