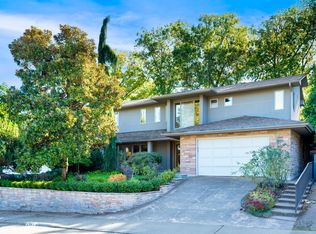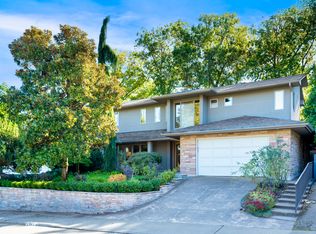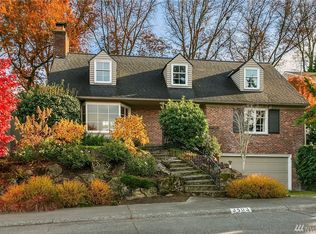This classic 1941 home has been totally updated with a more contemporary floor plan. A large sitting area was added to the existing kitchen, complete with a gas fireplace and tons of built-in storage. The total kitchen remodel includes all Viking stainless steel appliances, granite countertops, a wine fridge, and more. The perfect spot for family gatherings. The outdoor patio is accessed through both the family room and the dining room (through French doors), making the indoor-outdoor flow perfect for entertaining. In the living room, you have lovely box beam ceilings and a wood-burning fireplace. The upstairs of this home is divided into two "wings." On one side, you have the primary suite, complete with tons of storage, a walk-in closet, and an adjoining bathroom with double sinks. Also in this wing is an adjoining office. On the other side of the home are two additional bedrooms and two bathrooms. The fourth bedroom and 3/4-bathroom are on the lower level, along with the laundry and storage room. From the very beginning, Broadmoor was an "idea ahead of its time," as it was marketed in 1925 by the Puget Mill Company, a subsidiary of Pope and Talbot. A private residential park surrounded by an 18-hole golf course within the city limits of Seattle, and for many years, it bore the distinction of being the only one in any metropolitan city in the U.S. Originally part of Washington Park, the 200-acre community was parceled into 400 residential lots, "all conforming to the natural contour of the land" to house the best homes in Seattle, with membership to the exclusive golf club.
This property is off market, which means it's not currently listed for sale or rent on Zillow. This may be different from what's available on other websites or public sources.


