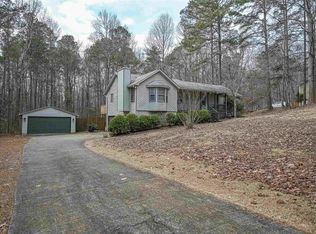Closed
$355,000
3415 Spinnaker Way, Acworth, GA 30102
3beds
1,624sqft
Single Family Residence
Built in 1985
1.49 Acres Lot
$355,100 Zestimate®
$219/sqft
$2,152 Estimated rent
Home value
$355,100
$337,000 - $373,000
$2,152/mo
Zestimate® history
Loading...
Owner options
Explore your selling options
What's special
Looking for privacy? Welcome to 3415 Spinnaker Way. The long driveway leads up to this private 3 Bedroom 2 Bath home on 1.5 acres. The welcoming front porch is a peaceful place to enjoy your morning cup of coffee. Features included an oversized master on main with sitting room, a spacious kitchen with white cabinets and stone counter tops. Real wood burning fireplace makes for cozy winter nights. Upstairs has 2 large bedrooms, full bath & laundry. Screened in porch overlooks beautiful, wooded, fenced in backyard with a storage shed. The unfinished basement provides room for 2 cars or could be converted living space for the family, hobbies, or a workshop. Lots of possibilities. Parking room for your boat and camper. Awesome location if you love the lake! Easy access to both 75 & 575, close to Lake Allatoona, campgrounds, parks, great restaurants and tons of shopping.
Zillow last checked: 8 hours ago
Listing updated: December 08, 2025 at 05:16am
Listed by:
Tina Montrois TINA MONTROIS,
BHHS Georgia Properties
Bought with:
Rachel Sirlin, 361284
Ansley RE | Christie's Int'l RE
Source: GAMLS,MLS#: 10578006
Facts & features
Interior
Bedrooms & bathrooms
- Bedrooms: 3
- Bathrooms: 2
- Full bathrooms: 2
- Main level bathrooms: 1
- Main level bedrooms: 1
Heating
- Electric, Heat Pump
Cooling
- Ceiling Fan(s), Central Air
Appliances
- Included: Dishwasher, Electric Water Heater, Microwave, Washer, Dryer
- Laundry: Laundry Closet
Features
- Beamed Ceilings, High Ceilings, Master On Main Level, Vaulted Ceiling(s), Walk-In Closet(s)
- Flooring: Tile, Carpet, Laminate
- Windows: Storm Window(s), Bay Window(s)
- Basement: Unfinished
- Number of fireplaces: 1
- Fireplace features: Factory Built, Family Room
- Common walls with other units/homes: No Common Walls
Interior area
- Total structure area: 1,624
- Total interior livable area: 1,624 sqft
- Finished area above ground: 1,624
- Finished area below ground: 0
Property
Parking
- Total spaces: 4
- Parking features: Attached
- Has attached garage: Yes
Features
- Levels: One
- Stories: 1
- Patio & porch: Deck, Porch
- Fencing: Chain Link,Back Yard
Lot
- Size: 1.49 Acres
- Features: Level, Private
- Residential vegetation: Cleared
Details
- Additional structures: Garage(s), Second Garage
- Parcel number: 21N05 062
Construction
Type & style
- Home type: SingleFamily
- Architectural style: Ranch
- Property subtype: Single Family Residence
Materials
- Wood Siding
- Foundation: Block
- Roof: Composition
Condition
- Resale
- New construction: No
- Year built: 1985
Utilities & green energy
- Sewer: Septic Tank
- Water: Public
- Utilities for property: Cable Available, Electricity Available, High Speed Internet, Natural Gas Available, Phone Available, Water Available
Green energy
- Energy efficient items: Windows
Community & neighborhood
Security
- Security features: Smoke Detector(s)
Community
- Community features: Lake, Marina, Street Lights
Location
- Region: Acworth
- Subdivision: Yacht Club Estates
HOA & financial
HOA
- Has HOA: No
- Services included: None
Other
Other facts
- Listing agreement: Exclusive Right To Sell
- Listing terms: Cash,Conventional,FHA,VA Loan
Price history
| Date | Event | Price |
|---|---|---|
| 12/4/2025 | Sold | $355,000$219/sqft |
Source: | ||
| 11/14/2025 | Pending sale | $355,000$219/sqft |
Source: | ||
| 10/27/2025 | Listed for sale | $355,000$219/sqft |
Source: | ||
| 10/27/2025 | Pending sale | $355,000$219/sqft |
Source: | ||
| 10/1/2025 | Price change | $355,000-3.5%$219/sqft |
Source: | ||
Public tax history
| Year | Property taxes | Tax assessment |
|---|---|---|
| 2024 | $742 -2.1% | $119,904 -1.3% |
| 2023 | $758 -66.4% | $121,484 +33.7% |
| 2022 | $2,254 +5.1% | $90,860 +20.3% |
Find assessor info on the county website
Neighborhood: 30102
Nearby schools
GreatSchools rating
- 5/10Clark Creek Elementary SchoolGrades: PK-5Distance: 2 mi
- 7/10E.T. Booth Middle SchoolGrades: 6-8Distance: 5.3 mi
- 8/10Etowah High SchoolGrades: 9-12Distance: 5.3 mi
Schools provided by the listing agent
- Elementary: Clark Creek
- Middle: Woodstock
- High: Etowah
Source: GAMLS. This data may not be complete. We recommend contacting the local school district to confirm school assignments for this home.
Get a cash offer in 3 minutes
Find out how much your home could sell for in as little as 3 minutes with a no-obligation cash offer.
Estimated market value
$355,100
Get a cash offer in 3 minutes
Find out how much your home could sell for in as little as 3 minutes with a no-obligation cash offer.
Estimated market value
$355,100
