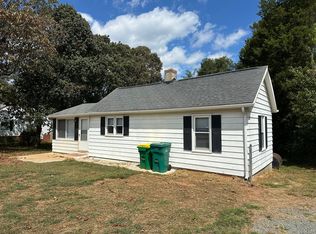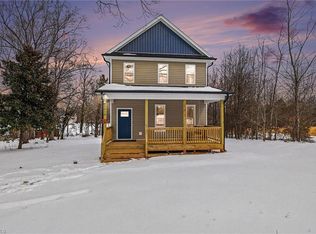Charming one story home all updated with two bedroom, two bath with finished enclosed garage area w/ fireplace. SS Appliances. Large Master Bath. Lot is half acre. Convenient to Walkertown, Winston and Kernersville. No city taxes. Convenient to new highway! Quiet neighborhood. Grocery stores and fast food, shopping nearby in Walkertown. All information subject to reverification by buyer.
This property is off market, which means it's not currently listed for sale or rent on Zillow. This may be different from what's available on other websites or public sources.

