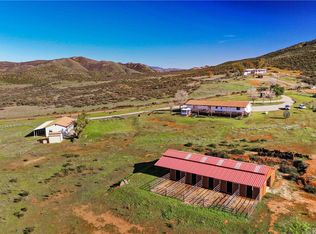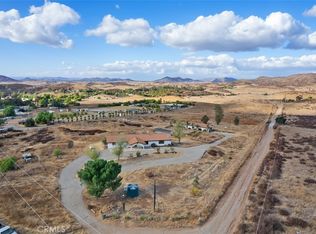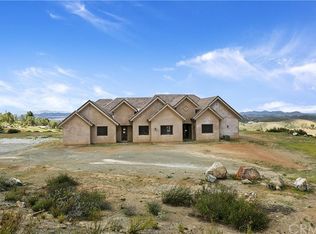Sold for $838,000
Listing Provided by:
Nicolette Nikolic DRE #02109099 914-475-4902,
Dreamscape Real Estate
Bought with: REAL ESTATE EBROKER INC.
$838,000
34150 Arthur Rd, Winchester, CA 92596
4beds
1,726sqft
Manufactured Home
Built in 1992
20.55 Acres Lot
$835,000 Zestimate®
$486/sqft
$2,342 Estimated rent
Home value
$835,000
$760,000 - $919,000
$2,342/mo
Zestimate® history
Loading...
Owner options
Explore your selling options
What's special
Welcome to your private paradise overlooking the Temecula Valley! This stunning 4-bedroom, 2-bathroom upgraded home offers 1,726 sq ft of open-concept living space on over 20 acres of breathtaking land. Enter through a secure gated entry and follow the private driveway to the home, where a charming front deck awaits—perfect for evening coffee or tea and sunset views. Inside, you'll find a cozy yet modern layout with a family room, living room, dining area, and a white farmhouse-style kitchen featuring white cabinets, quartz countertops, and a mobile butcher block island. The spacious primary suite offers panoramic views, a walk-in closet, dual sinks, a walk-in shower, and a separate soaking tub. Down the hallway are three additional bedrooms, a full bath, and a bonus room with a barn door ideal for an office or flex space. The laundry/mudroom is conveniently located near the back entrance, and multiple skylights flood the home with natural light. Additional upgrades include dual pane windows, LVP flooring, quartz counters, a Nest thermostat, newer HVAC, ceiling fans in every bedroom, a newer roof, and fully paid solar. Step outside to enjoy a finished 10’ x 10’ shed with AC and electricity, perfect for a gym, office, or studio, plus a fenced livestock corral with a chicken coop (complete with auto water refill system) and pen. Solar patio string lights create a cozy ambiance across the front yard, and two RV pads with septic hookups add extra convenience. With well and septic systems, no solar payments, and located less than 5 miles from shopping and dining, 15 minutes from Temecula Wine Country, and zoned for award-winning schools—this remarkable property offers the perfect blend of rural living, comfort, and accessibility.
Zillow last checked: 8 hours ago
Listing updated: October 10, 2025 at 01:25pm
Listing Provided by:
Nicolette Nikolic DRE #02109099 914-475-4902,
Dreamscape Real Estate
Bought with:
CHRISTINA YANEZ, DRE #01720399
REAL ESTATE EBROKER INC.
Source: CRMLS,MLS#: SW25115138 Originating MLS: California Regional MLS
Originating MLS: California Regional MLS
Facts & features
Interior
Bedrooms & bathrooms
- Bedrooms: 4
- Bathrooms: 2
- Full bathrooms: 2
- Main level bathrooms: 2
- Main level bedrooms: 4
Primary bedroom
- Features: Primary Suite
Primary bedroom
- Features: Main Level Primary
Bedroom
- Features: All Bedrooms Down
Bedroom
- Features: Bedroom on Main Level
Bathroom
- Features: Bathtub, Dual Sinks, Full Bath on Main Level, Granite Counters, Quartz Counters, Remodeled, Separate Shower, Tub Shower, Upgraded, Walk-In Shower
Kitchen
- Features: Kitchen Island, Kitchen/Family Room Combo, Quartz Counters
Heating
- Central, Fireplace(s)
Cooling
- Central Air
Appliances
- Included: Dishwasher, Electric Cooktop, Electric Range, Electric Water Heater, Microwave
- Laundry: Electric Dryer Hookup, Gas Dryer Hookup, Inside, Laundry Room
Features
- Ceiling Fan(s), Separate/Formal Dining Room, Quartz Counters, All Bedrooms Down, Bedroom on Main Level, Main Level Primary, Primary Suite, Walk-In Closet(s)
- Flooring: Carpet, Tile, Vinyl
- Windows: Double Pane Windows
- Has fireplace: Yes
- Fireplace features: Family Room
- Common walls with other units/homes: No Common Walls
Interior area
- Total interior livable area: 1,726 sqft
Property
Parking
- Parking features: Driveway, Gravel, RV Hook-Ups, Unpaved
Features
- Levels: One
- Stories: 1
- Entry location: 1
- Patio & porch: Deck, Front Porch, Porch
- Pool features: None
- Spa features: None
- Fencing: Chain Link,Partial,Wood
- Has view: Yes
- View description: City Lights, Canyon, Hills, Mountain(s), Panoramic, Valley, Trees/Woods
Lot
- Size: 20.55 Acres
- Dimensions: 20.55
- Features: 16-20 Units/Acre, Agricultural, Horse Property, Ranch
Details
- Additional structures: Shed(s), Corral(s)
- Parcel number: 472190015
- Zoning: A-1-10
- Special conditions: Trust
- Horses can be raised: Yes
- Horse amenities: Riding Trail
Construction
Type & style
- Home type: MobileManufactured
- Property subtype: Manufactured Home
Materials
- Foundation: Permanent
Condition
- Updated/Remodeled,Termite Clearance
- New construction: No
- Year built: 1992
Details
- Builder model: SunPointe
Utilities & green energy
- Electric: Photovoltaics Third-Party Owned, Photovoltaics Seller Owned
- Sewer: Septic Tank
- Water: Private, Well
- Utilities for property: Electricity Connected, Natural Gas Available, Phone Connected
Green energy
- Energy generation: Solar
Community & neighborhood
Security
- Security features: Security Gate
Community
- Community features: Foothills, Hiking, Horse Trails, Mountainous
Location
- Region: Winchester
Other
Other facts
- Listing terms: Cash,Conventional,Submit,VA Loan
- Road surface type: Unimproved
Price history
| Date | Event | Price |
|---|---|---|
| 10/10/2025 | Sold | $838,000-3.1%$486/sqft |
Source: | ||
| 9/26/2025 | Pending sale | $865,000$501/sqft |
Source: | ||
| 9/5/2025 | Listed for sale | $865,000-1.1%$501/sqft |
Source: | ||
| 8/29/2025 | Listing removed | $875,000$507/sqft |
Source: | ||
| 6/30/2025 | Listed for sale | $875,000+10.8%$507/sqft |
Source: | ||
Public tax history
Tax history is unavailable.
Find assessor info on the county website
Neighborhood: 92596
Nearby schools
GreatSchools rating
- 5/10Susan La Vorgna Elementary SchoolGrades: K-5Distance: 2.7 mi
- 7/10Bella Vista Middle SchoolGrades: 6-8Distance: 4.5 mi
- 9/10Chaparral High SchoolGrades: 9-12Distance: 7.5 mi
Schools provided by the listing agent
- Elementary: Susan La Vorgna
- Middle: Bella Vista
- High: Chaparral
Source: CRMLS. This data may not be complete. We recommend contacting the local school district to confirm school assignments for this home.
Get a cash offer in 3 minutes
Find out how much your home could sell for in as little as 3 minutes with a no-obligation cash offer.
Estimated market value
$835,000


