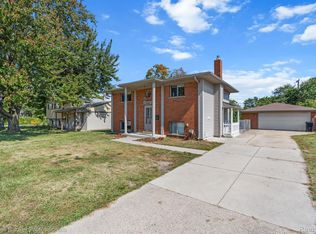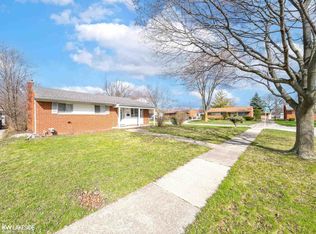Sold for $245,000
$245,000
34150 Dequindre Rd, Sterling Heights, MI 48310
4beds
1,472sqft
Single Family Residence
Built in 1960
10,018.8 Square Feet Lot
$244,500 Zestimate®
$166/sqft
$2,041 Estimated rent
Home value
$244,500
$232,000 - $257,000
$2,041/mo
Zestimate® history
Loading...
Owner options
Explore your selling options
What's special
LARGE Corner lot, 2 CAR DETACHED Garage on side street of Camel, Hardwood floors refinished May 2025, Newer Laminate floors in Living Room & 4th Bedroom on Entry Level. Marble flooring in Kitchen. Lockbox for EZ Showings MOTIVATED SELLER just reduced 9,000.00 9/21/2025
Zillow last checked: 8 hours ago
Listing updated: November 04, 2025 at 10:13am
Listed by:
Sam P Girgenti 586-634-4949,
Keller Williams Realty Lakeside
Bought with:
Karina Gonzalez, 6501447543
KW Professionals
Source: MiRealSource,MLS#: 50176768 Originating MLS: MiRealSource
Originating MLS: MiRealSource
Facts & features
Interior
Bedrooms & bathrooms
- Bedrooms: 4
- Bathrooms: 2
- Full bathrooms: 1
- 1/2 bathrooms: 1
Bedroom 1
- Level: Second
- Area: 120
- Dimensions: 12 x 10
Bedroom 2
- Level: Second
- Area: 99
- Dimensions: 11 x 9
Bedroom 3
- Level: Second
- Area: 88
- Dimensions: 8 x 11
Bedroom 4
- Level: Lower
- Area: 220
- Dimensions: 20 x 11
Bathroom 1
- Level: Second
- Area: 56
- Dimensions: 8 x 7
Family room
- Area: 216
- Dimensions: 18 x 12
Kitchen
- Level: Entry
- Area: 180
- Dimensions: 18 x 10
Heating
- Forced Air, Natural Gas
Cooling
- Exhaust Fan
Appliances
- Included: Gas Water Heater
Features
- Eat-in Kitchen
- Flooring: Ceramic Tile, Hardwood
- Basement: Crawl Space
- Has fireplace: No
Interior area
- Total structure area: 1,472
- Total interior livable area: 1,472 sqft
- Finished area above ground: 1,472
- Finished area below ground: 0
Property
Parking
- Total spaces: 2
- Parking features: Garage, Detached
- Garage spaces: 2
Features
- Levels: Tri-Level
- Patio & porch: Patio, Porch
- Exterior features: Street Lights
- Fencing: Fenced
- Frontage type: Road
- Frontage length: 75
Lot
- Size: 10,018 sqft
- Dimensions: 75 x 132
- Features: Corner Lot, Main Street, Sidewalks
Details
- Parcel number: 101031152001
- Zoning description: Residential
- Special conditions: Private
Construction
Type & style
- Home type: SingleFamily
- Architectural style: Other
- Property subtype: Single Family Residence
Materials
- Brick
Condition
- Year built: 1960
Utilities & green energy
- Sewer: Public Sanitary
- Water: Public
- Utilities for property: Cable/Internet Avail.
Green energy
- Energy efficient items: Water Heater
Community & neighborhood
Location
- Region: Sterling Heights
- Subdivision: Tarryton Sub
Other
Other facts
- Listing agreement: Exclusive Right To Sell
- Listing terms: Cash,Conventional
- Road surface type: Paved
Price history
| Date | Event | Price |
|---|---|---|
| 11/3/2025 | Sold | $245,000-0.4%$166/sqft |
Source: | ||
| 9/24/2025 | Pending sale | $245,900$167/sqft |
Source: | ||
| 9/22/2025 | Price change | $245,900-3.5%$167/sqft |
Source: | ||
| 7/1/2025 | Price change | $254,900-3.8%$173/sqft |
Source: | ||
| 6/2/2025 | Listed for sale | $264,900+144.1%$180/sqft |
Source: | ||
Public tax history
| Year | Property taxes | Tax assessment |
|---|---|---|
| 2025 | $3,097 +6.1% | $122,500 +10.4% |
| 2024 | $2,919 +5.2% | $111,000 +13% |
| 2023 | $2,776 -10.2% | $98,200 +10.2% |
Find assessor info on the county website
Neighborhood: 48310
Nearby schools
GreatSchools rating
- 6/10Susick Elementary SchoolGrades: PK-5Distance: 0.9 mi
- 4/10Grissom Middle SchoolGrades: 6-8Distance: 1.2 mi
- 6/10Warren Mott High SchoolGrades: 9-12Distance: 2.6 mi
Schools provided by the listing agent
- District: Warren Consolidated Schools
Source: MiRealSource. This data may not be complete. We recommend contacting the local school district to confirm school assignments for this home.
Get a cash offer in 3 minutes
Find out how much your home could sell for in as little as 3 minutes with a no-obligation cash offer.
Estimated market value$244,500
Get a cash offer in 3 minutes
Find out how much your home could sell for in as little as 3 minutes with a no-obligation cash offer.
Estimated market value
$244,500

