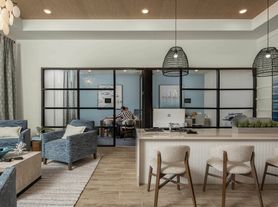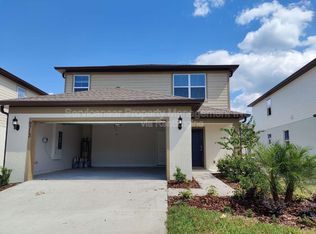Welcome home to this stunning and freshly painted 5-bedroom, 3-bath home located directly across from the community pool in the desirable Pasadena Point neighborhood. Boasting 2,471 square feet of living space, this property offers comfort, style, and modern living at its finest. The open-concept floor plan includes a downstairs guest suite with a full bathroom perfect for visitors or multigenerational living. Enjoy a bright and inviting interior with brand-new luxury vinyl plank flooring throughout no carpet anywhere! The kitchen features gorgeous quartz countertops, ample cabinet space, and a modern design that's both functional and elegant. Upstairs, you'll find spacious bedrooms with generous closets and a versatile loft area ideal for a home office, media space, or playroom. Additional features include a 2-car garage, modern bathrooms with upgraded fixtures, and plenty of natural light throughout. Step outside and enjoy the community amenities, including a sparkling private pool and dog parks, perfect for an active and social lifestyle. Conveniently located within 15 minutes of major shopping, dining, and daily essentials, this home combines modern luxury with unbeatable convenience a true gem ready to welcome you home.
House for rent
$2,800/mo
34152 Verbena St, Wesley Chapel, FL 33545
5beds
2,471sqft
Price may not include required fees and charges.
Singlefamily
Available now
Cats, dogs OK
Central air
In unit laundry
2 Attached garage spaces parking
Electric, central
What's special
Open-concept floor planBright and inviting interiorAmple cabinet space
- 3 days |
- -- |
- -- |
Travel times
Looking to buy when your lease ends?
Consider a first-time homebuyer savings account designed to grow your down payment with up to a 6% match & a competitive APY.
Facts & features
Interior
Bedrooms & bathrooms
- Bedrooms: 5
- Bathrooms: 3
- Full bathrooms: 3
Heating
- Electric, Central
Cooling
- Central Air
Appliances
- Included: Dishwasher, Disposal, Microwave, Range, Refrigerator
- Laundry: In Unit, Inside, Laundry Room, Upper Level
Features
- Eat-in Kitchen, Individual Climate Control, Open Floorplan, PrimaryBedroom Upstairs, Solid Surface Counters, Stone Counters, Thermostat, Walk-In Closet(s)
Interior area
- Total interior livable area: 2,471 sqft
Video & virtual tour
Property
Parking
- Total spaces: 2
- Parking features: Attached, Driveway, Covered
- Has attached garage: Yes
- Details: Contact manager
Features
- Stories: 2
- Exterior features: Blinds, Clubhouse, Driveway, Eat-in Kitchen, Garage Door Opener, Grounds Care included in rent, Heating system: Central, Heating: Electric, In County, Inside, Inside Utility, Laundry Room, Loft, Lot Features: In County, Sidewalk, Open Floorplan, Open Patio, Pool, PrimaryBedroom Upstairs, Rizzetta & Company, Sidewalk, Sidewalks, Sliding Doors, Solid Surface Counters, Stone Counters, Thermostat, Upper Level, Walk-In Closet(s)
Details
- Parcel number: 3125210050011000190
Construction
Type & style
- Home type: SingleFamily
- Property subtype: SingleFamily
Condition
- Year built: 2023
Community & HOA
Community
- Features: Clubhouse
Location
- Region: Wesley Chapel
Financial & listing details
- Lease term: 12 Months
Price history
| Date | Event | Price |
|---|---|---|
| 11/13/2025 | Listed for rent | $2,800+7.7%$1/sqft |
Source: Stellar MLS #TB8446978 | ||
| 10/2/2025 | Listing removed | $2,599$1/sqft |
Source: Zillow Rentals | ||
| 9/5/2025 | Price change | $2,599-3.7%$1/sqft |
Source: Zillow Rentals | ||
| 8/26/2025 | Price change | $2,699-3.6%$1/sqft |
Source: Zillow Rentals | ||
| 7/25/2025 | Listed for rent | $2,7990%$1/sqft |
Source: Zillow Rentals | ||

