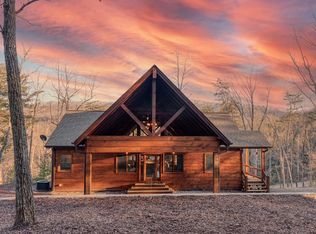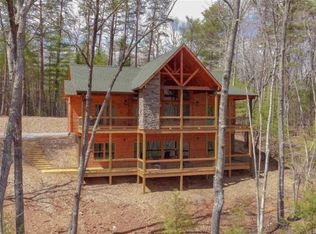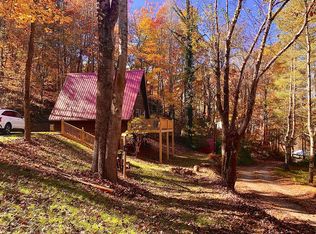Closed
$765,000
3416 Aska Rd #A, Blue Ridge, GA 30513
3beds
2,688sqft
Single Family Residence, Cabin
Built in 2018
1.36 Acres Lot
$806,700 Zestimate®
$285/sqft
$3,921 Estimated rent
Home value
$806,700
$670,000 - $968,000
$3,921/mo
Zestimate® history
Loading...
Owner options
Explore your selling options
What's special
Discover a beautiful cabin in the sought-after Aska Adventure Area, just a short distance from tubing and mountain hiking adventures!. Less than 5 miles from downtown Blue Ridge, this mountain retreat offers year-round mountain views from two spacious decks, one of which features a cozy fireplace. With 3 ensuites and three and a half baths, the master suite and laundry facilities are conveniently located on the main level. The large open living room seamlessly connects to the kitchen, adorned with large windows that frame the breathtaking mountain scenery. Additionally, the downstairs living and game room area add to the allure of this exceptional getaway. All furniture and furnishings are sold on a separate bill of sale. Can be sold in bulk or piece by piece. Make this your full, part time or vacation rental investment!
Zillow last checked: 8 hours ago
Listing updated: April 08, 2025 at 12:45pm
Listed by:
Kellie Nuckolls 7066324422,
ReMax Town & Ctry-Downtown
Bought with:
Grant Fitts, 388547
Mountain Sotheby's Int'l Realty
Source: GAMLS,MLS#: 10267353
Facts & features
Interior
Bedrooms & bathrooms
- Bedrooms: 3
- Bathrooms: 4
- Full bathrooms: 3
- 1/2 bathrooms: 1
- Main level bathrooms: 1
- Main level bedrooms: 1
Kitchen
- Features: Kitchen Island
Heating
- Central, Propane
Cooling
- Ceiling Fan(s), Central Air
Appliances
- Included: Dishwasher, Dryer, Electric Water Heater, Microwave, Refrigerator, Washer
- Laundry: Laundry Closet, Upper Level
Features
- Master On Main Level
- Flooring: Hardwood, Tile
- Basement: Finished
- Number of fireplaces: 2
- Fireplace features: Gas Log, Outside
- Common walls with other units/homes: No Common Walls
Interior area
- Total structure area: 2,688
- Total interior livable area: 2,688 sqft
- Finished area above ground: 1,344
- Finished area below ground: 1,344
Property
Parking
- Parking features: Carport
- Has carport: Yes
Features
- Levels: Two
- Stories: 2
- Patio & porch: Deck
- Exterior features: Balcony, Gas Grill
- Has view: Yes
- View description: Mountain(s)
Lot
- Size: 1.36 Acres
- Features: Private, Sloped, Steep Slope
- Residential vegetation: Wooded
Details
- Parcel number: 0043 0361B
Construction
Type & style
- Home type: SingleFamily
- Architectural style: Country/Rustic
- Property subtype: Single Family Residence, Cabin
Materials
- Log, Wood Siding
- Foundation: Block
- Roof: Tar/Gravel
Condition
- Resale
- New construction: No
- Year built: 2018
Utilities & green energy
- Sewer: Septic Tank
- Water: Shared Well
- Utilities for property: Cable Available, High Speed Internet
Community & neighborhood
Community
- Community features: None
Location
- Region: Blue Ridge
- Subdivision: Mountain Classic
HOA & financial
HOA
- Has HOA: No
- Services included: None
Other
Other facts
- Listing agreement: Exclusive Right To Sell
- Listing terms: 1031 Exchange,Cash
Price history
| Date | Event | Price |
|---|---|---|
| 10/25/2024 | Sold | $765,000-4.3%$285/sqft |
Source: | ||
| 9/5/2024 | Price change | $799,500-5.9%$297/sqft |
Source: | ||
| 7/16/2024 | Price change | $850,000-2.9%$316/sqft |
Source: | ||
| 4/19/2024 | Listed for sale | $875,000$326/sqft |
Source: | ||
| 4/12/2024 | Pending sale | $875,000$326/sqft |
Source: | ||
Public tax history
Tax history is unavailable.
Neighborhood: 30513
Nearby schools
GreatSchools rating
- 4/10Blue Ridge Elementary SchoolGrades: PK-5Distance: 3 mi
- 7/10Fannin County Middle SchoolGrades: 6-8Distance: 2.8 mi
- 4/10Fannin County High SchoolGrades: 9-12Distance: 2.2 mi
Schools provided by the listing agent
- Elementary: Blue Ridge
- Middle: Fannin County
- High: Fannin County
Source: GAMLS. This data may not be complete. We recommend contacting the local school district to confirm school assignments for this home.
Get pre-qualified for a loan
At Zillow Home Loans, we can pre-qualify you in as little as 5 minutes with no impact to your credit score.An equal housing lender. NMLS #10287.
Sell with ease on Zillow
Get a Zillow Showcase℠ listing at no additional cost and you could sell for —faster.
$806,700
2% more+$16,134
With Zillow Showcase(estimated)$822,834


