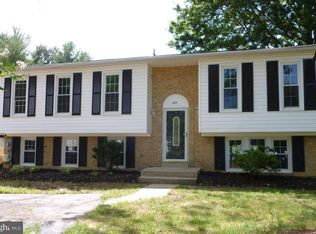Discover an exquisite FURNISHED Mid Century Modern residence for lease that embodies contemporary elegance and luxurious living. This stunning detached one level home, built in 1960, has been thoughtfully designed to offer a sophisticated lifestyle. With over 3,000 finished square feet, the home features three spacious bedrooms and two and a half upscale bathrooms, this residence is perfect for those who appreciate both comfort and style. Major renovation of the entire home was undertaken in 2017, including the extension of the home at rear and an addition of an oversize 850 square feet, 2 car garage. The heart of the home boasts 2 living areas, both with cozy fireplaces, creating an inviting ambiance for gatherings. High ceilings and exposed brick walls add to the character and style. Natural light pours in to the home through the floor to ceiling windows and doors. The expansive 1.17-acre lot provides a serene outdoor retreat, while the community pool offers a refreshing escape during warm days. (membership can be rented through Mantua Swim and Tennis Club). Available from December 1, 2025, and possibly earlier, with a minimum lease of 6 months, this is an unparalleled opportunity to experience high-end living in a contemporary masterpiece. Woodson High School. Close to Eakin Park within the neighborhood, as well as entrance to the Cross County Trail. Pets on a case by case basis.
House for rent
$5,200/mo
3416 Barkley Dr, Fairfax, VA 22031
3beds
3,071sqft
Price may not include required fees and charges.
Singlefamily
Available Mon Dec 1 2025
Cats, dogs OK
Central air, electric
In unit laundry
2 Attached garage spaces parking
Natural gas, forced air, fireplace
What's special
Cozy fireplacesDetached one level homeHigh ceilingsSpacious bedroomsExposed brick wallsUpscale bathroomsSerene outdoor retreat
- 1 day |
- -- |
- -- |
Travel times
Looking to buy when your lease ends?
Consider a first-time homebuyer savings account designed to grow your down payment with up to a 6% match & 3.83% APY.
Facts & features
Interior
Bedrooms & bathrooms
- Bedrooms: 3
- Bathrooms: 3
- Full bathrooms: 2
- 1/2 bathrooms: 1
Heating
- Natural Gas, Forced Air, Fireplace
Cooling
- Central Air, Electric
Appliances
- Laundry: In Unit, Main Level
Features
- Flooring: Hardwood
- Has fireplace: Yes
Interior area
- Total interior livable area: 3,071 sqft
Property
Parking
- Total spaces: 2
- Parking features: Attached, Covered
- Has attached garage: Yes
- Details: Contact manager
Features
- Exterior features: Accessible Entrance, Architecture Style: Contemporary, Attached Garage, Bathroom 1, Bathroom 2, Bedroom 1, Bedroom 2, Bedroom 3, Community, Floor Covering: Ceramic, Flooring: Ceramic, Garage Faces Front, Gas Water Heater, Half Bath, Heating system: Forced Air, Heating: Gas, Main Level
Details
- Parcel number: 0582040010
Construction
Type & style
- Home type: SingleFamily
- Architectural style: Contemporary
- Property subtype: SingleFamily
Condition
- Year built: 1960
Community & HOA
Location
- Region: Fairfax
Financial & listing details
- Lease term: Contact For Details
Price history
| Date | Event | Price |
|---|---|---|
| 10/16/2025 | Listed for rent | $5,200$2/sqft |
Source: Bright MLS #VAFX2274350 | ||
| 2/4/2013 | Sold | $490,880+230.9%$160/sqft |
Source: Public Record | ||
| 2/7/2012 | Sold | $148,333$48/sqft |
Source: Public Record | ||

