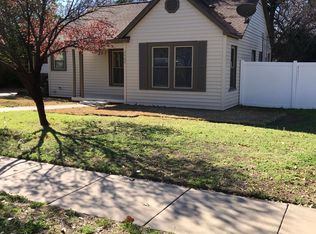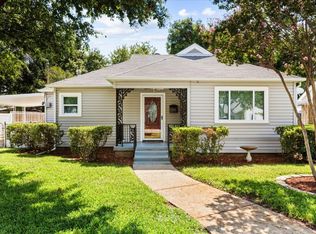Sold on 10/10/25
Price Unknown
3416 Clary Ave, Fort Worth, TX 76111
3beds
1,591sqft
Single Family Residence
Built in 1949
5,967.72 Square Feet Lot
$287,300 Zestimate®
$--/sqft
$1,969 Estimated rent
Home value
$287,300
$267,000 - $307,000
$1,969/mo
Zestimate® history
Loading...
Owner options
Explore your selling options
What's special
Welcome to this beautiful remodel located in Carter Riverside! Stepping into modern finishes with an open floor plan. Featuring 3 bedrooms, 2 bathrooms. New Kitchen shaker cabinets with quartz countertops. All new appliances. New flooring. Updated bathroom with new tile, toilets and vanities. Updated Electrical Panel December 2024 with New LED Light fixtures. Updated plumbing to pex water lines and PVC Sewer. Foundation repaired October 2024. All New HVAC System installed December 2024. Great cornet lot with 2 Car garage in back of property. Check out this home beautiful before it’s gone! Near stores, highways& schools! Sellers are motivated bring us all offers!
Zillow last checked: 8 hours ago
Listing updated: October 21, 2025 at 08:10am
Listed by:
Jovany Valladares 0831962 855-450-0442,
Real Broker, LLC 855-450-0442,
Rosy Herrera 0437633 817-881-2201,
Real Broker, LLC
Bought with:
Maribel Saldivar
Universal Realty Texas
Source: NTREIS,MLS#: 21029728
Facts & features
Interior
Bedrooms & bathrooms
- Bedrooms: 3
- Bathrooms: 2
- Full bathrooms: 2
Primary bedroom
- Level: First
- Dimensions: 0 x 0
Bedroom
- Level: First
- Dimensions: 0 x 0
Bedroom
- Level: First
- Dimensions: 0 x 0
Primary bathroom
- Level: First
- Dimensions: 0 x 0
Dining room
- Level: First
- Dimensions: 0 x 0
Other
- Level: First
- Dimensions: 0 x 0
Kitchen
- Level: First
- Dimensions: 0 x 0
Living room
- Level: First
- Dimensions: 0 x 0
Heating
- Central, Electric
Cooling
- Central Air, Electric
Appliances
- Included: Electric Range, Electric Water Heater, Disposal, Vented Exhaust Fan
Features
- Chandelier, Decorative/Designer Lighting Fixtures, Open Floorplan
- Flooring: Carpet, Ceramic Tile, Laminate
- Has basement: No
- Number of fireplaces: 1
- Fireplace features: Living Room
Interior area
- Total interior livable area: 1,591 sqft
Property
Parking
- Total spaces: 2
- Parking features: Covered, Door-Single, Driveway, Garage, On Street
- Attached garage spaces: 2
- Has uncovered spaces: Yes
Features
- Levels: One
- Stories: 1
- Pool features: None
Lot
- Size: 5,967 sqft
- Features: Corner Lot, Few Trees
Details
- Parcel number: 03081346
Construction
Type & style
- Home type: SingleFamily
- Architectural style: Contemporary/Modern,Detached
- Property subtype: Single Family Residence
Materials
- Brick
- Foundation: Pillar/Post/Pier
- Roof: Shingle
Condition
- Year built: 1949
Utilities & green energy
- Sewer: Public Sewer
- Water: Public
- Utilities for property: Sewer Available, Water Available
Community & neighborhood
Location
- Region: Fort Worth
- Subdivision: Sylvania Park Add
Other
Other facts
- Listing terms: Cash,Conventional,FHA,VA Loan
Price history
| Date | Event | Price |
|---|---|---|
| 10/10/2025 | Sold | -- |
Source: NTREIS #21029728 | ||
| 9/25/2025 | Pending sale | $289,999$182/sqft |
Source: NTREIS #21029728 | ||
| 9/17/2025 | Contingent | $289,999$182/sqft |
Source: NTREIS #21029728 | ||
| 8/30/2025 | Listed for sale | $289,999$182/sqft |
Source: NTREIS #21029728 | ||
| 5/30/2025 | Listing removed | $289,999$182/sqft |
Source: NTREIS #20796722 | ||
Public tax history
| Year | Property taxes | Tax assessment |
|---|---|---|
| 2024 | $228 -41.4% | $234,157 +10.2% |
| 2023 | $390 | $212,493 +15.4% |
| 2022 | -- | $184,171 +1.2% |
Find assessor info on the county website
Neighborhood: Carter Riverside
Nearby schools
GreatSchools rating
- 4/10Natha Howell Elementary SchoolGrades: PK-5Distance: 0.6 mi
- 3/10Riverside Middle SchoolGrades: 6-8Distance: 0.3 mi
- 2/10Carter-Riverside High SchoolGrades: 9-12Distance: 0.2 mi
Schools provided by the listing agent
- Elementary: Springdale
- Middle: Riverside
- High: Carter Riv
- District: Fort Worth ISD
Source: NTREIS. This data may not be complete. We recommend contacting the local school district to confirm school assignments for this home.
Get a cash offer in 3 minutes
Find out how much your home could sell for in as little as 3 minutes with a no-obligation cash offer.
Estimated market value
$287,300
Get a cash offer in 3 minutes
Find out how much your home could sell for in as little as 3 minutes with a no-obligation cash offer.
Estimated market value
$287,300

